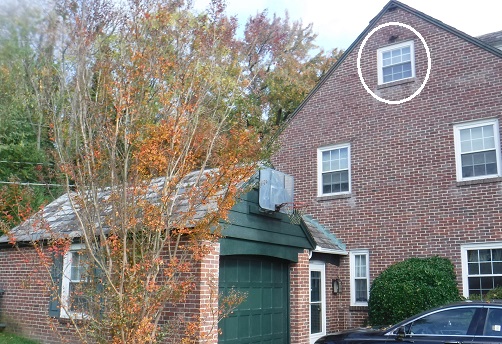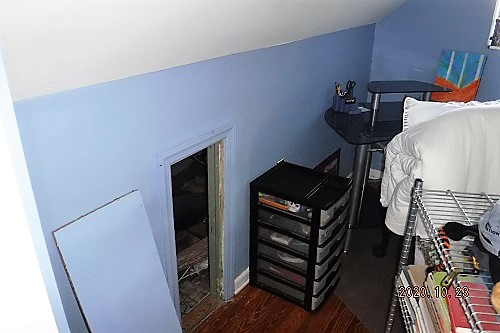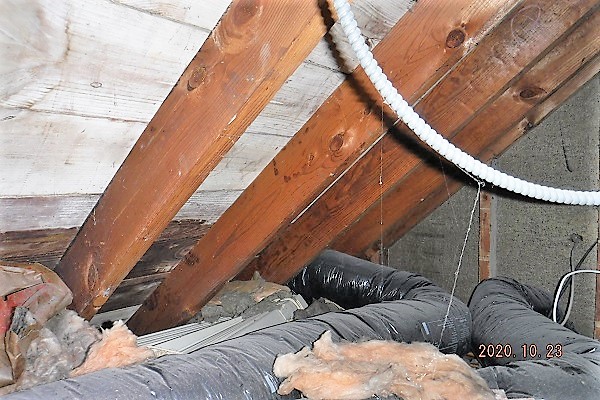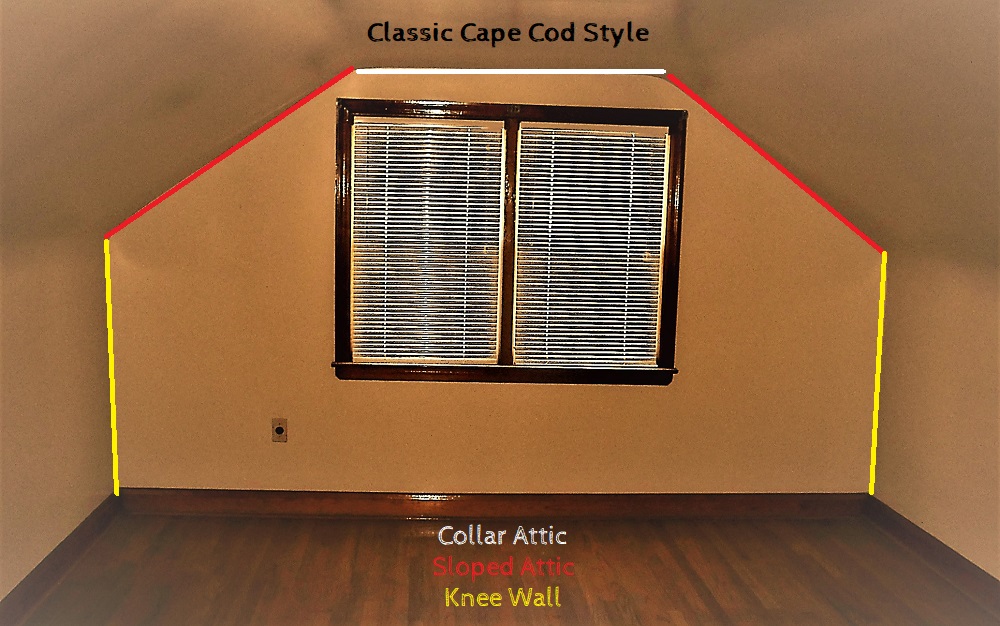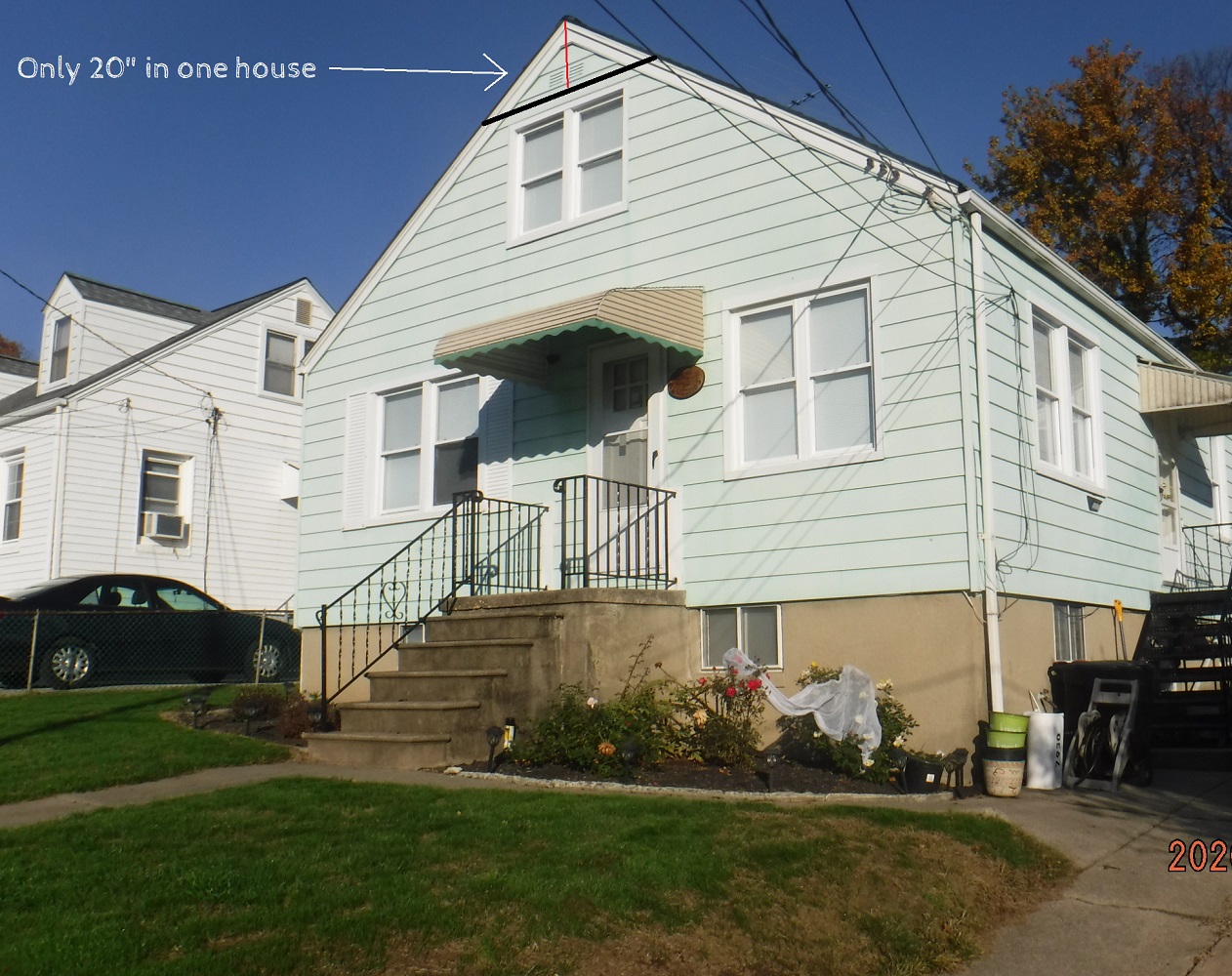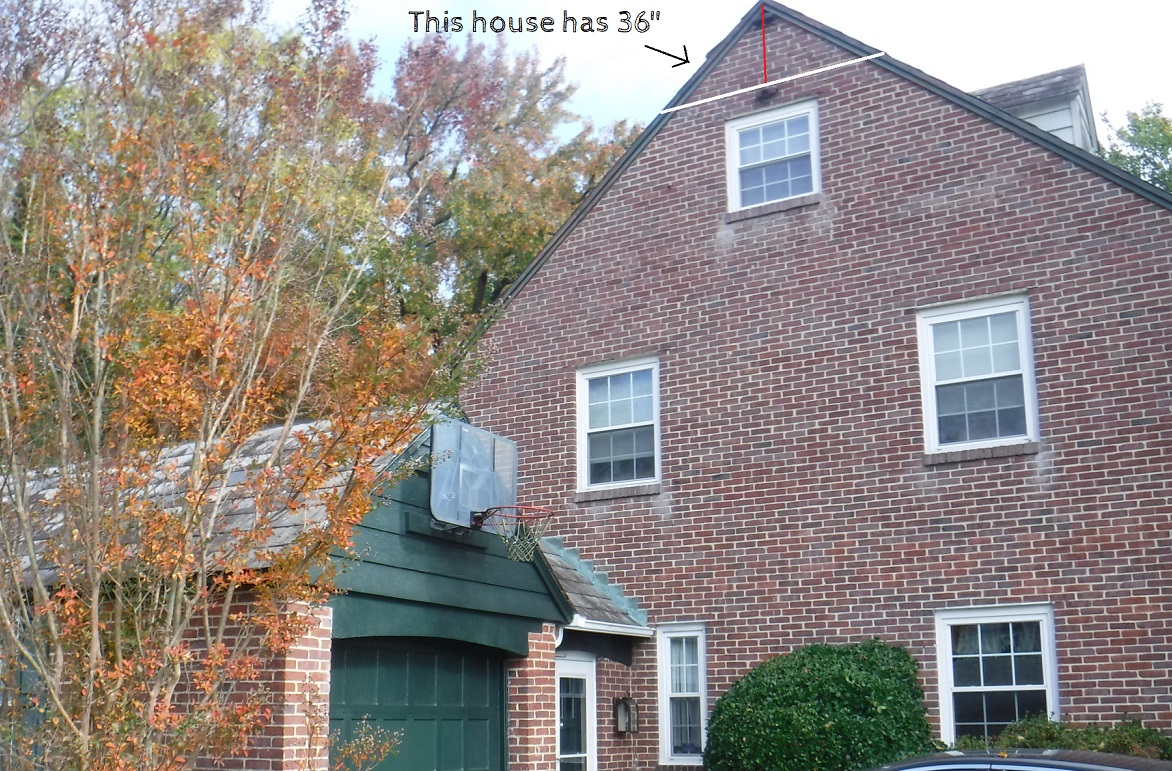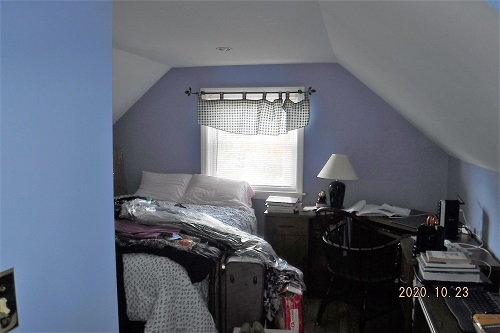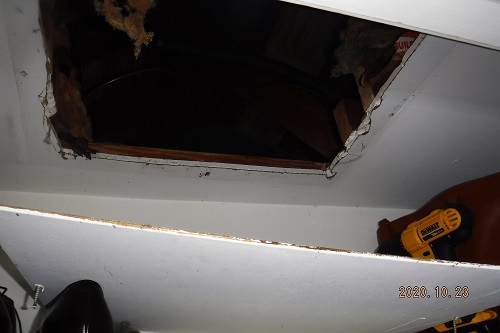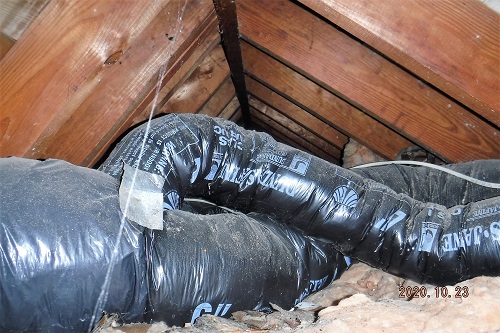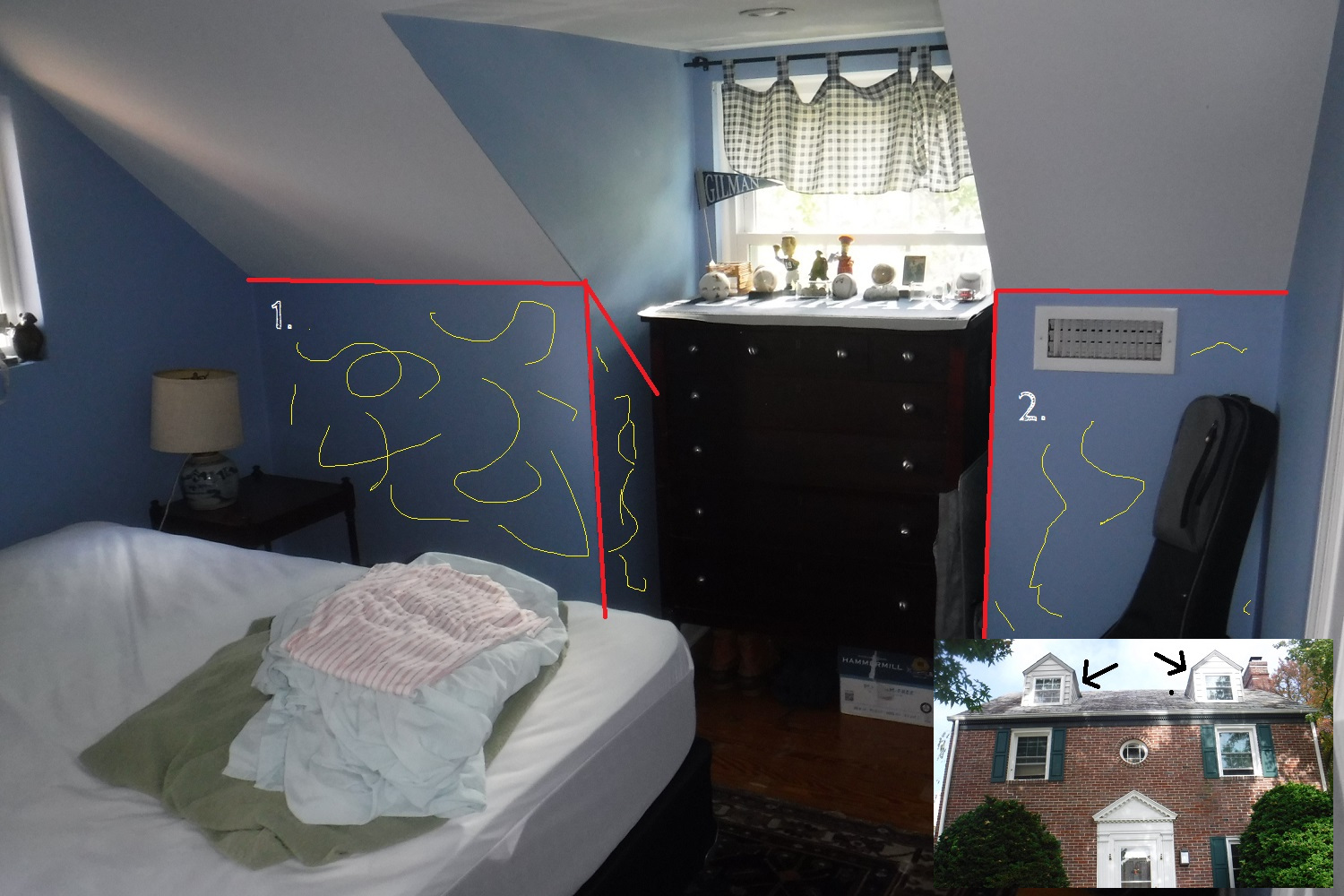Residential Comfort & Energy EfficiencyThursday, December 31 2020
Towson - Maryland If you have a Cape Cod style home and you are wondering if you can air seal and insulate effectively - the answer is yes, however not without a good plan. Houses with Cape Cod style framing stem from being built in the 1940s and 1950s when the cost of heating was dirt cheap and insulation was an afterthought.
Watch a few Cape Cod insulation techniques on YouTube
If you live in this style home, chances are very good that it has not been properly addressed due to the complexities of the way it was built. Below, you can take a peek at a recent Cape Cod insulation project and what steps were taken to seal and insulate. This one is located in the friendly residential Southland Hills community of about 200 homes in the heart of Towson, Maryland. The homes in the neighborhood were built in the 1940s. The Comprehensive Energy AuditHaving a home energy audit done when you live in a Cape Cod-style home might be a good idea if you are looking for guidance on how to properly go about creating better comfort and lower energy bills. The good thing about working with an energy auditor who has experience is that you can gain insights and avoid pitfalls from a person who has seen these areas before and knows what to expect. Partnering with a pro can help set you on the right path toward measurable results.
|
|
Foundation -- Air Sealing / Insulation Air seal any penetrations at the accessible rim joist in the basement with two-part spray foam (~60 linear ft) which will also insulate the area to R-19. Attic -- Air Sealing / Insulation Cut access in three wall locations to gain access to the upper floor attic. Reinstall the drywall with a removable panel for future access if needed. Treat three existing attic access areas by adding insulation to each and weatherstripping. (2 walls, 1 ceiling) Add 5-7” of open cell spray foam to the accessible sloped roof surfaces of the knee wall attic areas (~392 sq ft). Blow 10” of loose fill cellulose to the flat collar attic using the existing ceiling hatch in the closet (~154 sq ft). |
Basement Rim & Band Joist - Every Home Should Get this Treatment by the Way
If you are not sure what the rim and band joist are in your basement and if it is accessible for treatment - you are about to find out!
First, put yourself in the unfinished part of your basement. Usually, it is a utility room with an HVAC, a water heater, and maybe a washer/dryer.
Identify your foundation wall at the top and you have found your rim and band joist.
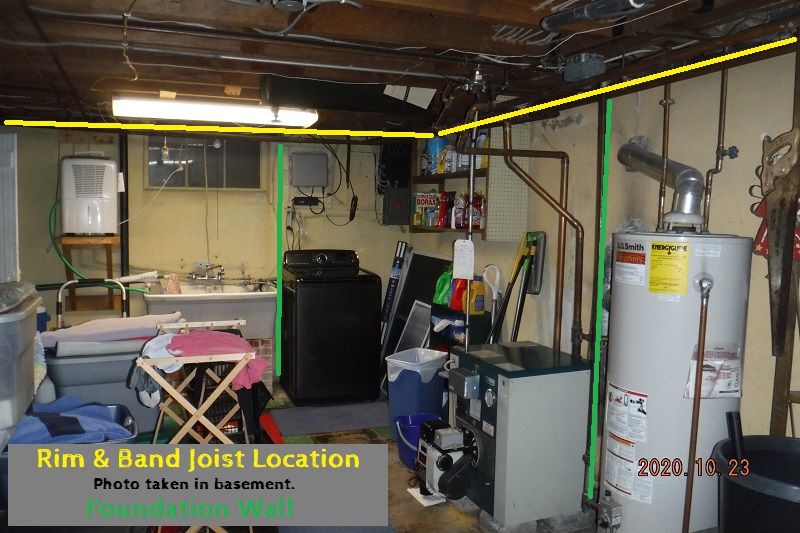
Take a look at how the electrical "main" is coming through the rim joist in the basement of this Towson, Maryland home performance home. This is happening in a lot of homes.
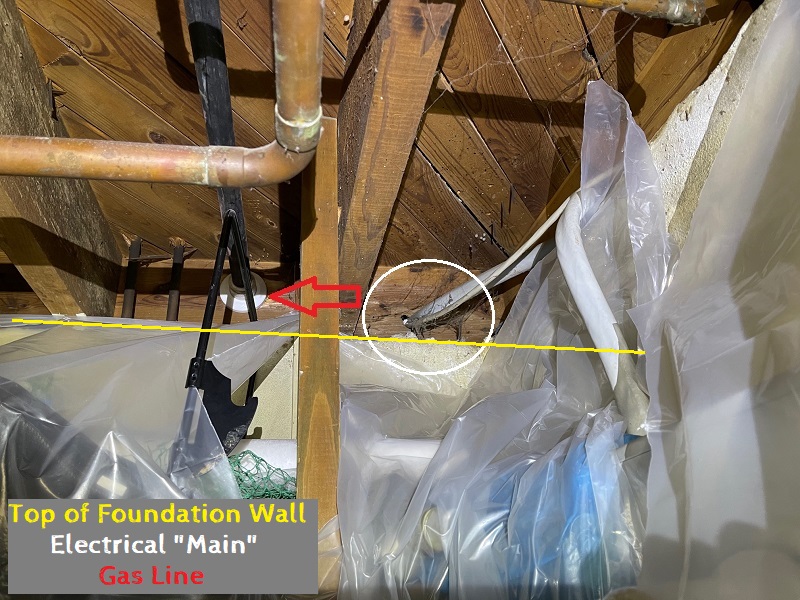
Look at the size of that hole. And this is the point - it is a hole going directly to the outside which means this:
Summer: humidity infiltration
Winter: cold air infiltration
Just look at those spiderwebs. The spiders like to make their traps where the air is moving. It is instinctual. So if you see a spider web, air is flowing.
Now get your full frame of reference by watching this short video clip that shows where the electrical main and gas line enters into the rim joist from the outside which appears "invisible", but it is not.
Results - A Look at the Final Project and the Test-Out Numbers
Rim and Band Joist Treatment - Closed Cell Spray Foam
Watch the spray foam team treat a portion of the rim and band joist in this up close and personal clip.
Knee Wall Attic Treatment Before / After
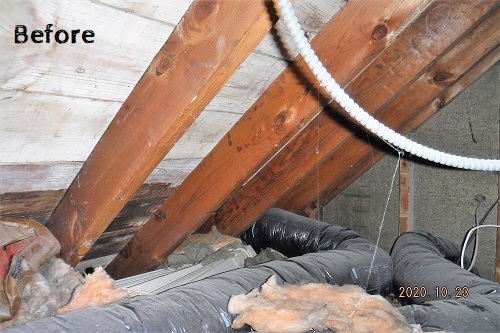
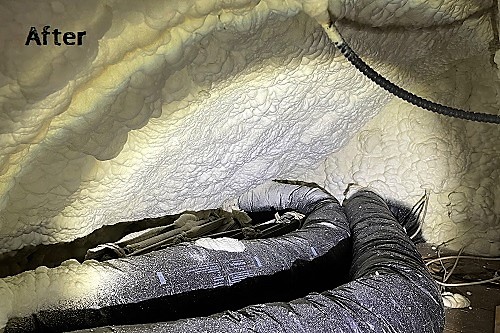
Example of Knee Wall Encapsulation
Blower Door Results
Many factors drive the overall reduction in leakage that each home is scheduled to achieve during a home performance project through the BGE program. I make this very clear to my customers that for every house I believe we can get a 30% reduction and if there is a home that I am convinced we can only achieve the minimum required to meet the program standards (10%) - only to exceed that by a lot.
As a result of many audits and challenging situations when I was wrong, the partnership I formed with this customer went a long way. We both agreed that a 20% reduction was a good target and that due to other factors that were not reported here, we will do everything we can to nail the work scope and see where it takes us.
Ultimately, this home performance project achieved an 11% reduction in leakage.
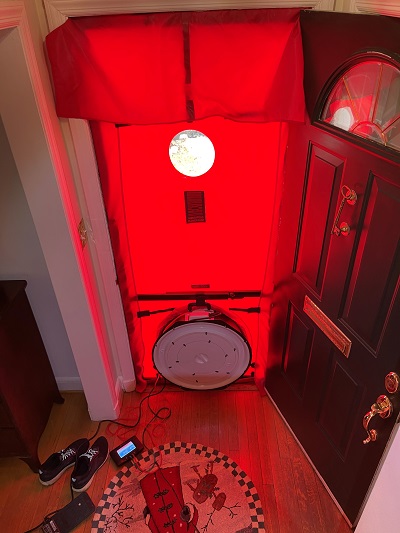
Initial Blower Door Test In CFM: 3775 Cubic Feet Per Minute at Negative Pressure -50 Pascals
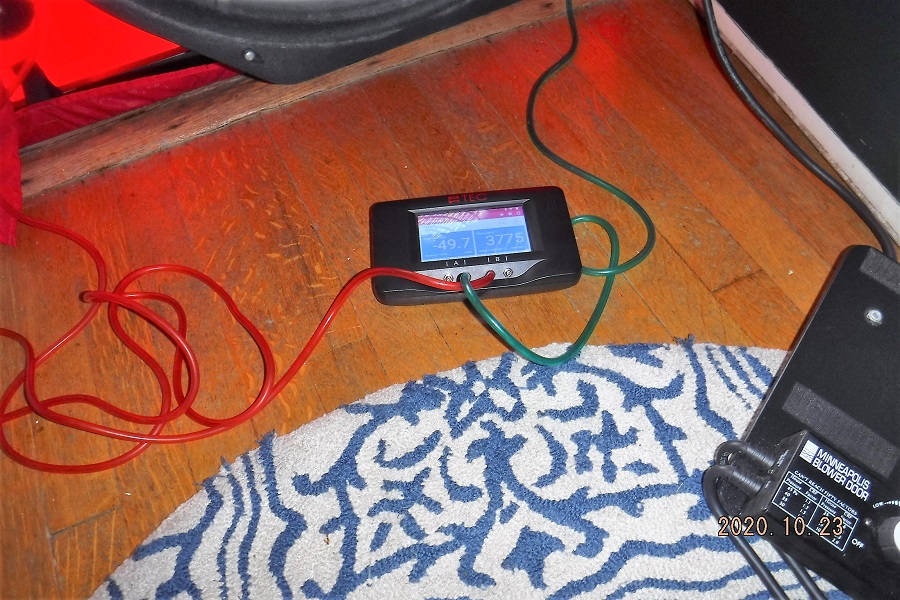
Final Test Out Number: 3255 Cubic Feet Per Minute at negative pressure -50 Pascals
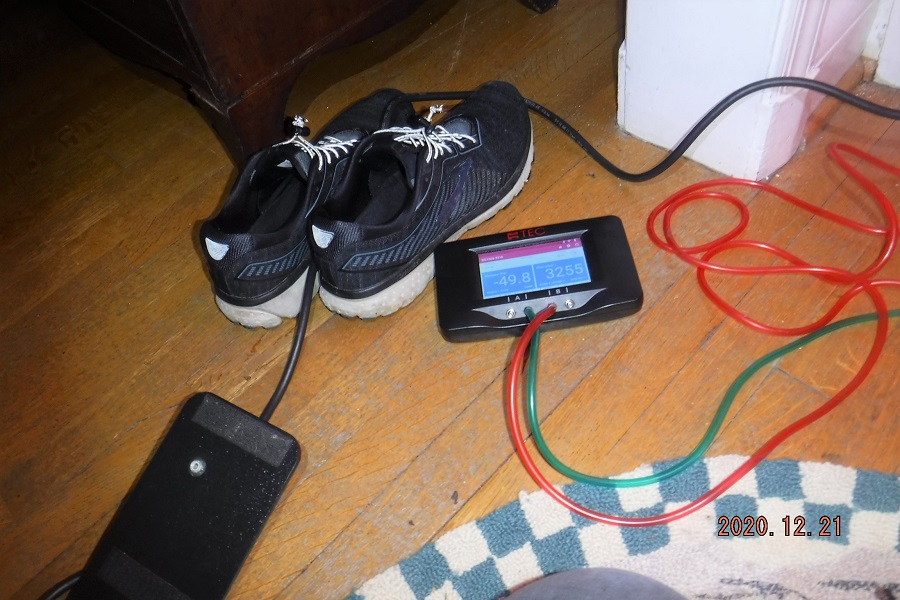
Need Advice on How to Do Something Like This?
If you are interested in making your home more comfortable and more efficient, give me a call. We can discuss your situation and likely getting a BGE or Pepco Energy Audit is the way to go.
Incentives through the program can be quite advantageous, particularly for those who know that they have to get this problem resolved once and for all.
Furthermore, an energy audit can uncover other factors that can contribute to your specific issue as each home is different - even the same model across the street.
Give me a call! I'd love to help you out!
Written by Eric Gans
I have over 1000 energy audits under my belt in Maryland. I like to take my personal experiences with each of my audit customers and try to get the things that concern them out into the world so others can make good home improvement decisions - in the right order - according to their needs.

Written by Eric Gans
I used to be a window contractor. More recently, I have tested thousands of windows as a certified energy auditor.
-2-6 min. estimated read time to get the information you need
Table of Contents
As a former window contractor turned certified home energy auditor I have been on both sides of the coin when it comes to replacement windows.
Early on I was convincing people (with the right intentions and wrong information) to replace windows to solve draft issues.
Now, I am on the other side getting called out for an energy audit to check windows because the new and old windows always seem drafty.
In fact, most people immediately connect comfort problems to windows and doors.
But, it usually turns out to be bigger problems that are lurking and they don't cost nearly as much to fix!
It took me years to figure it all out, but when you stop and think about it all for a moment - it really makes a lot of sense.
Here are five reasons that can help you answer the question:
Why do my windows feel drafty?
1. The Windows Are Not the Draft Source to Begin With

FACT: Windows Account for Only 10% of Total Air Leakage in a Typical Home
A misconception for most homeowners is that windows are the only location in your home's "shell" that air can get in and out.
But, there are many other places around your house that might be much more connected to the outside than windows.
And, a lot of these gateways are hiding in plain sight!
If your home is stubbornly drafty you need to think about the issue in three-dimensional ways. This does not mean that you wasted money on windows or that you need special glasses. It just means that you need to shift your hunt for the drafts by starting to look up and down instead of only through the sides.
FACT: Air needs some help to get through cracks and crevices around your home and the pressure inside your home is greatest at the top (attic) and at the bottom (basement/ crawlspace).
"If your home is stubbornly drafty you need to think about the issue in three-dimensional ways...shift your hunt for the drafts by starting to look up and down instead of through the sides."
Read on to learn about the stack effect and how getting the basics from this physics phenomenon can help you begin to think in three dimensional ways about drafts.
-Back to Top-
WATCH ON YOUTUBE
2. Understanding Stack Effect & How it Can Solve Your Draft Issue
In the book Rich Dad Poor Dad by Robert T. Kiyosaki, he talks about how as school children we are never really taught the vital lessons of personal finance and how to stay out of debt and save for the future.
Similarly, I say everyone should learn about the stack effect when ready to purchase a home.
Understanding how it can play a big part in drafts around the house can really help you with better comfort and overall energy efficiency.
The stack effect can be simply understood by taking one concept we all learn as young children: Hot Air Rises
Here is the part they don't tell you when it comes to your home.
When the warm air rises in your house it creates a lot of pressure at the top and it escapes through all of the holes in your ceiling right up into the attic if modern insulation techniques are not in place.
Many of the holes where this is happening you cannot see, but they do exist!
Check out this 15 second video that demonstrates one common place air escapes at the top floor ceiling.
This problem causes a conveyor belt in a sense. When the warm air goes out at the top new cold air gets drawn in down low - from the leaky parts of the basement or an open crawl space.
As an example, the stack effect is the reason recessed lights in the top ceiling and rim joists down around the foundation should receive way more attention than windows.
Older, slotted recessed lights are no match for the warm air pressure, causing a warm air LEAK! As it leaves, cold air comes in from down low.
As a result - your comfort and money go in the attic and you feel drafts.
An Energy Audit Can Point Out Basement Air Leakage
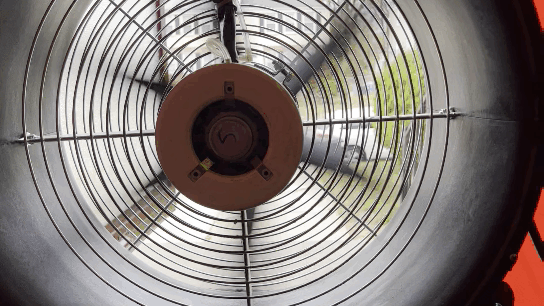
Shown: Air Leakage in Basement @ Top of Foundation Wall (rim joist) During Blower Door Test
3. Fireplace Flue & Recessed Lights - Sealing Up "Gateways" to the Outside
One easy way to find drafts is to look for the "gateways" to the outside.
For example, one out of every five customers that I do an energy audit for does not have the flue shut on their fireplace chimney which is a huge gateway to the outside.
Recessed lights are also gateways to the attic (outside) and it is a good practice to check the dampers on any exhaust fans you have venting to the outside. A mis-aligned, damaged or non-existent damper can be a real draft maker.
Sealing Solutions
- Covering and sealing can lights at the attic floor
- Improving household exhaust terminations
- Use a chimney "balloon" to seal faulty flue dampers



Watch How we Seal Big Holes in the Attic
Then We Measure How Much We Sealed the House
Here is Something to Chew On:
Your window contractor will not measure this for you.
4. Improperly Treated Crawl Space/ Basement
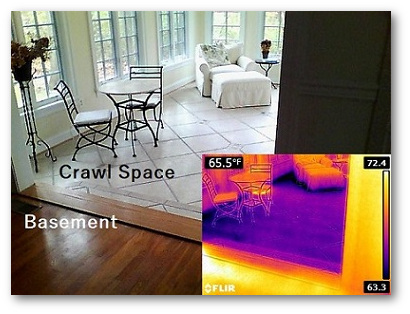
If the construction style of your home is on a crawl space that is open, then you might experience high drafts.
An open crawl space will allow unconditioned air into the the crawl space and unless there is a proper pressure boundary separating the crawl space from the room above, then drafts will surely occur.
Open crawl spaces traditionally have vents in the foundation wall. The theory is to allow fresh air into the space and keep it dry, but in actuality the complete opposite happens in summer. Crawl spaces become breeding grounds for insects, moisture and both want into your house! In winter it is a constant source of cold air into your home.
If you have a full basement it is very likely that the rim joist in any finished or unfinished area has not been properly air sealed and this will allow air infiltration in the basement area that will cause drafts through walls and floors into the living space above.
Check Out this Test I Did
I tested the house before any work, after air sealing, and then after the windows.
Can you guess which was more effective?
5. Improperly Installed or Misaligned Windows

Another possibility for drafty new windows, however the least likely, is that the windows were installed improperly or worse yet, not caulked and sealed.
Even if this is the case, it would still be difficult to make a draft problem worse with new windows even if the windows are incorrectly installed due to pressure dynamics in a house.
It is important to note however, that basement windows and windows on the second floor could be susceptible to leakage if not properly installed and sealed due to higher pressure.
Make sure your windows are fully closed and locked!
Another common issue that homeowners with new replacement windows have problems with is making sure that top sash in double hung windows (most common type) are pushed all the way up in the u-shaped header.
When new window users are not accustomed to both sashes of the windows being operable, the thought that the upper sash dropping down does not come to mind and the notion that the windows are leaky is the typical conclusion. Operable windows have several parts that all work together for peak performance. If one thing is slightly off track, the rest of the system can suffer.
Watch: Window Installation Steps
Watch: Air Sealing Windows
Drafty Window Solutions: What will actually work?
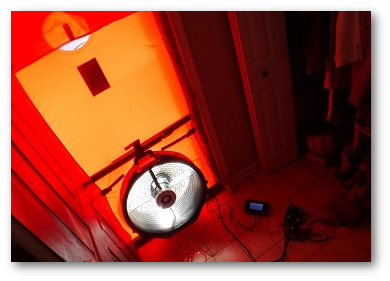
Get a Comprehensive Home Energy Audit
A great way to deal with the issue of drafty new windows is to have a comprehensive home energy audit performed.
An energy audit includes a blower door test so you can find the sources of your drafts.
A great energy auditor will guide you to better comfort with knowledge and diagnostic tools.
If you decide not to have an audit then you can sign up for this blog or read this article about the unobvious ways in which your home is inefficient.
________________
I would like to hear your comments about this article. Feel free to post something below...









