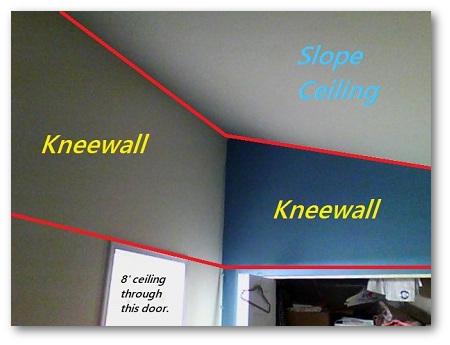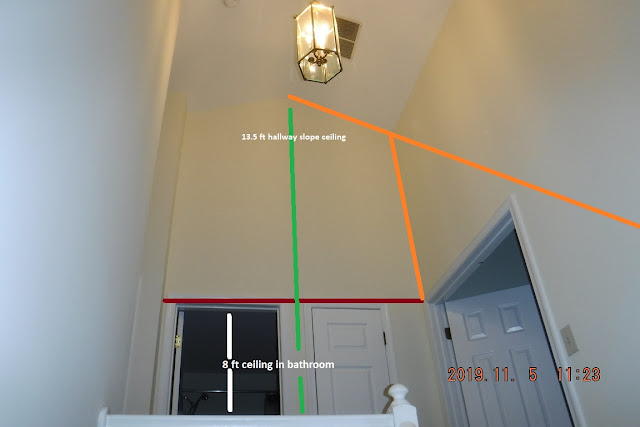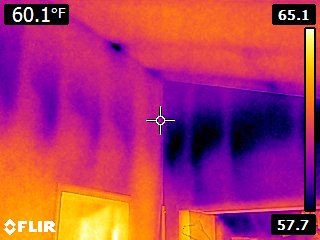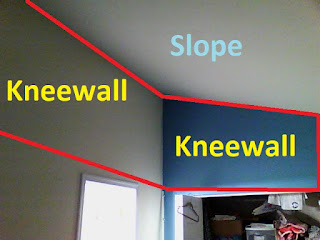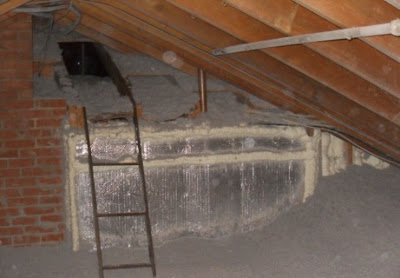Residential Comfort & Energy EfficiencyFriday, March 27 2020
________________ Written by Eric Gans Home Comfort Issues - Reasons WhyBel Air, MD Why is it so hot or cold upstairs?There are several articles I could write about why it is so hot or cold upstairs in your house, but this one will focus on an issue that I have seen in several communities around Maryland. This particular community is the Southampton Community of townhomes in Bel Air, Maryland. Building EnvelopeThe best way to describe the building envelope is to say that it is the separation point between the inside of the home where you live, sleep and pay for air to be conditioned and the outside which can be described in several terms. One obvious choice is the area outside the door or window. The "outside" can also be the space beneath your feet if you live over a crawl space or above a garage. The area above the ceiling on any floor that has a roof overhead would be considered the attic and the attic is considered the "outside", despite being covered. It it still exposed to the outside temps through openings that are in place to maximize ventilation. Learning the proper way to seal and insulate your attic, crawl space and basement and where exactly to treat can go a long way towards home comfort and energy efficiency. How to FixIn identifying your home's envelope, you must also understand and come to grips with any limitations you might have as a result of the construction style of your building. Some of the areas that need treatment might not be readily accessible (behind drywall) therefore might not be worth the money to remove/re-do. One way to improve comfort in Bel Air homes is to go for the low hanging fruit, or the things that will cost the least to treat and get you the most return for the investment and that includes reduced usage as well as comfort. If you need help to determine the envelope of your home, consider a BGE Home Energy Audit with Hometrust, an approved BGE contractor. The Situation
In this case in Bel Air, Maryland the homeowner is fed up with high energy bills, particularly in the winter months. They have been in the home for 10 years. They had solar panels installed to help with the energy bill. Unfortunatley, the bill is still too high and they are freezing in the winter, especially upstairs. The 2nd floor back bedroom wall according to the homeowner "must not have any insulation". It is drafty and the heat pump (all electric home) cannot keep up with the demand. A friend mentioned that they should get a BGE energy audit just to see what recommendations can be made.
At around audit #100, you begin to realize that, much like a doctor knows when you are truly sick, the symptoms being described are pointing to some likely serious deficiencies in the thermal boundary around the envelope of the home (insulation). Investigation Time We took a tour of the house after speaking about the concerns and immediately I noticed the cathedral ceiling style with the drop down 8' ceilings in the bathrooms and closets.
On this particular November morning it was somewhat chilly and I know that it will warm up considerably over the next few hours with it being a somewhat sunny day. So, I decided to take a few thermal images prior to seeing the attic. I was hoping for a few good ones from what I presumed to be the situation in the attic with regard to how the insulation was installed. The house floor/ceiling plan was setting up for a classic mistake I see from time to time with the insulation placement. And, I don't think that the issue was because the builder's insulation contractor was taking any short-cuts. They took great care to do the work they did in the attic.
Additional thermal imaging taken upstairs before visiting the attic showed a lot more missing insulation. 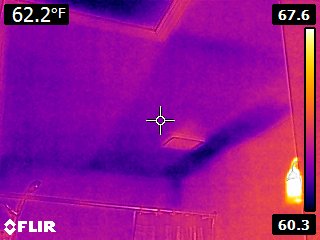 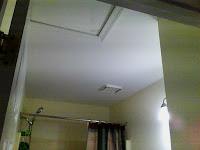
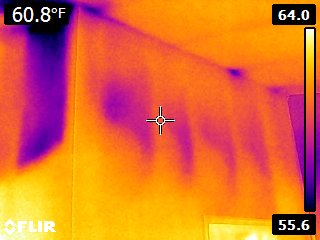 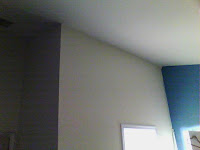 More signs that the insulation looks to be working at the surface of the sloped ceiling, but at the knee wall, insulation appears to be not working.
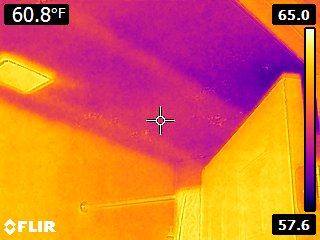 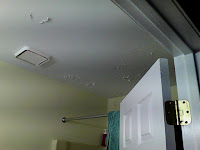 As seen in the hallway bathroom 8' flat ceiling, the ceiling appears cold in the master bathroom 8' ceiling establishing another trend at the lower ceilings of the 2nd floor. The sloped ceilings appear to be insulated, but the walls the drop down and the lower ceilings do not seem to be as "buttoned up". Time to Take a Look in the AtticIf you have ceiling configurations that resemble what you have seen above then you should take a look to see what is going on in the attic, especially if you feel drafts and you feel like your energy bill is high. You should look in your attic regardless and please get an energy audit done if you have not because there are important concepts that need to be understood for the money spent on insulation to pay you back in comfort and energy savings.
Let's take a moment to pause here. If you see insulation above your head and nothing below or around you, then there is a good chance that something is out of sync. Here is what it looks like from above:
To fully understand why this is wrong, the following concept has to be grasped: An air barrier is any material that restricts/stops the flow of air through a walls, ceilings and floors. A thermal barrier gets in the way and slows down the transfer of heat. This can be accomplished through different insulation materials (e.g., fiberglass, rock wool, cellulose, polystyrene, polyurethane) and applications (batts, blown-in, spray foam, rigid board, and granules). Regardless of which material and application is used, insulation is not fully effective unless it is installed properly which means to be fully aligned with a contiguous air barrier. Insulation works because it incorporates air pockets that resist the flow of heat. This resistance to heat flow is measured by the R-value of the material. However, most insulation (with the exception of spray foam and rigid foam board) does not stop air flow. Thus, for most practical insulation solutions to be effective, a separate air barrier or pressure boundary is needed to stop the flow of air. Aligning the air barrier with the insulation will improve insulation performance, reduce drafts and improve comfort, save energy and improve indoor air quality. In this case, as with most homes in Maryland, there is no air barrier. The suspended insulation is not in contact with the two surfaces that is is supposed to "protect" An attic gets hot and cold. It is considered the outside of the house despite being covered. The thermal images above (taken on a cold day) show that the cold air is flowing through the suspended insulation and is interacting with the "naked" drywall. In other words, the suspended insulation is doing very little to insulate the walls and ceiling that are not insulated.
In this case, as with most homes in Maryland, insulation is required in all of the attic areas to bring it up to recommended levels. That is a big project and the utility company is providing rebates for work to be done. But, if you are on a budget and would like to see some change in comfort, here are my recommendations and they are all things you can easily do yourself. Insulation Recommendations for this ProblemFirst, while the attic floor (above the bathrooms and closets) are clear, it is time to perform air sealing with one part spray foam that you can purchase at your local hardware store. Take your time on this measure. Seal all of the cracks and crevices around penetrations where air can flow through. Here is an example of an attic that is in the process of being air sealed prior to adding insulation. 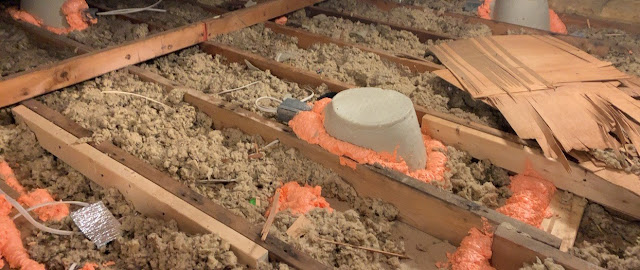 Look for blocking the wall cavities around the perimeter of the flat section of the attic. This series of photos shows how the construction of the kneewall creates a cavity between the bathroom wall on one side and the bedroom/hallway wall on the other.
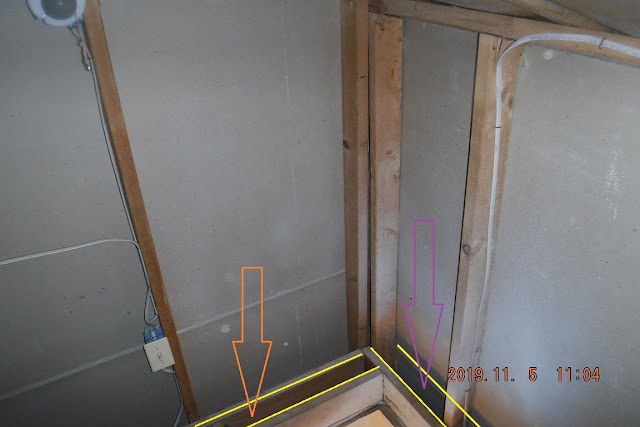
Around the perimeter of the area, the wall cavity should be blocked and sealed. Any rigid insulation board can be easily cut to size and inserted to divide the cavity from the attic. Once in place, air seal additionally with spray foam to create an air barrier. Once the air sealing is completed, the insulation that is suspended in the joists should be removed and can be used to insulate the kneewall. Sheathing should be installed in such a way as to sandwich the insulation between the drywall and the sheathing which holds insulation in place nicely and creates an additional air barrier so that the pressure and thermal boundary remains strong around potential bypasses (leaky areas) which can hinder efficiency significantly.
Insulation should be added to the flat attic floor with every effort made to achieve R-49 using any means necessary, however loose fill cellulose will provide the best R-value per inch. But remember that any change you make to the thermal boundary in a scenario like this will greatly improve comfort and efficiency even if only the lower portion and the kneewalls are treated.
Comments:
|







