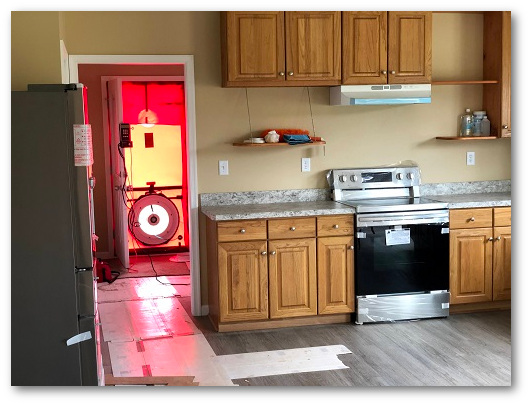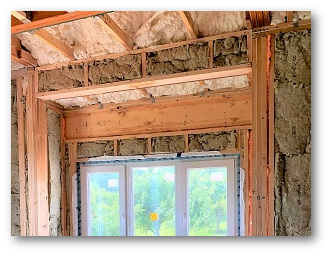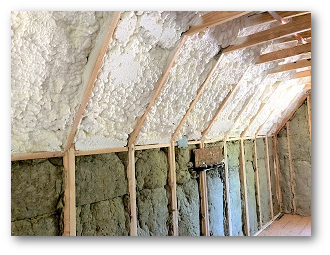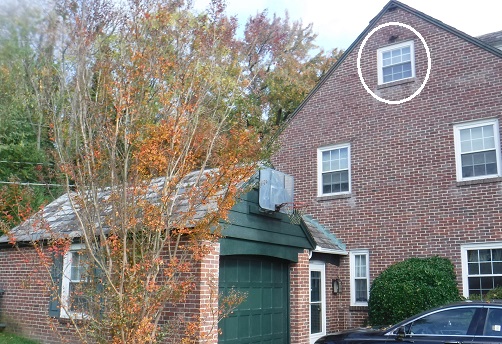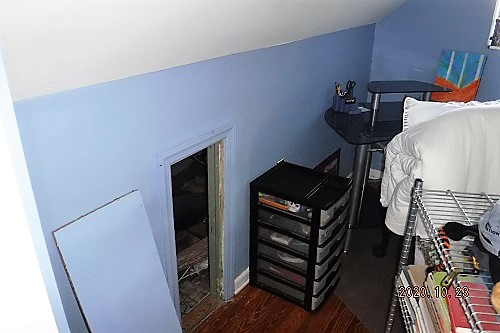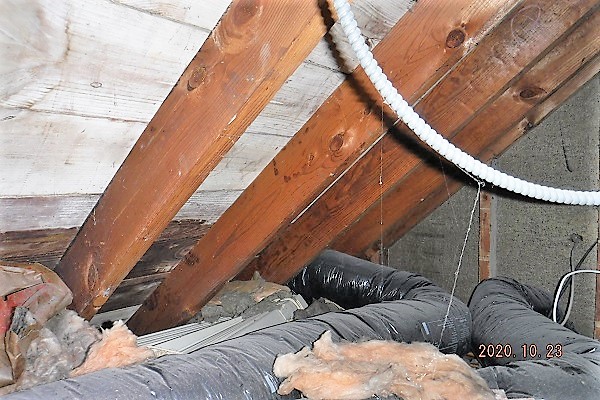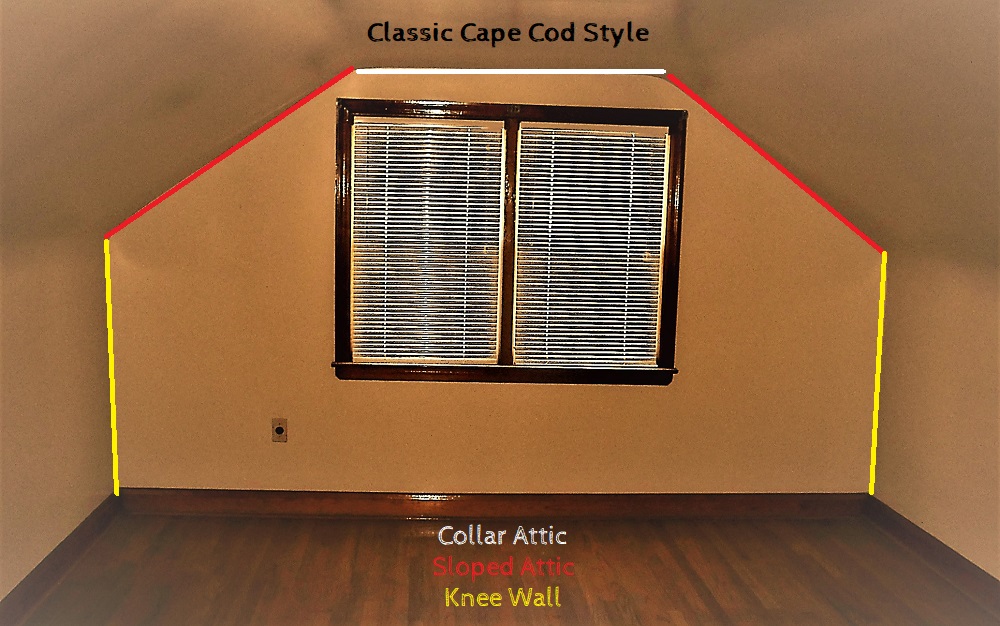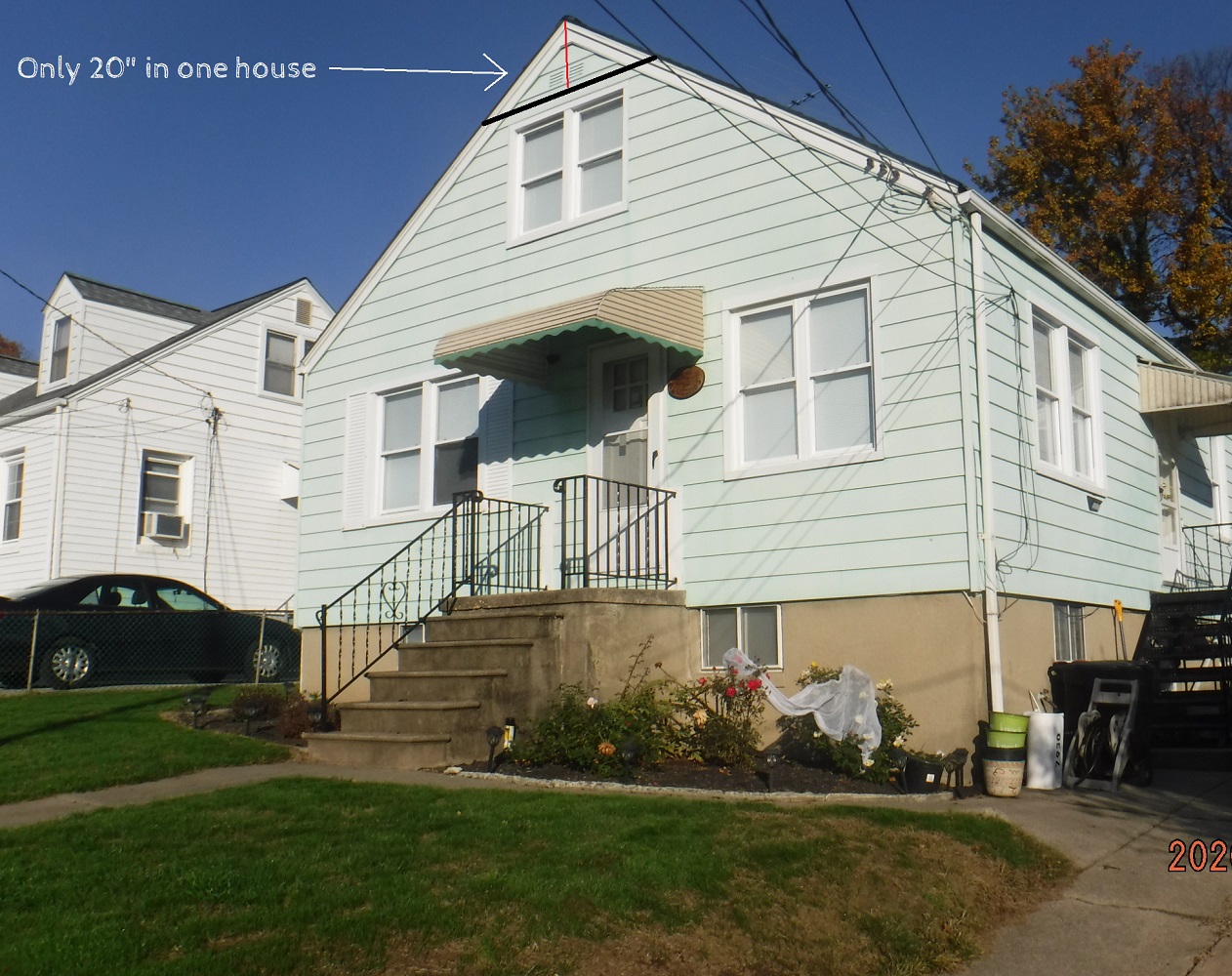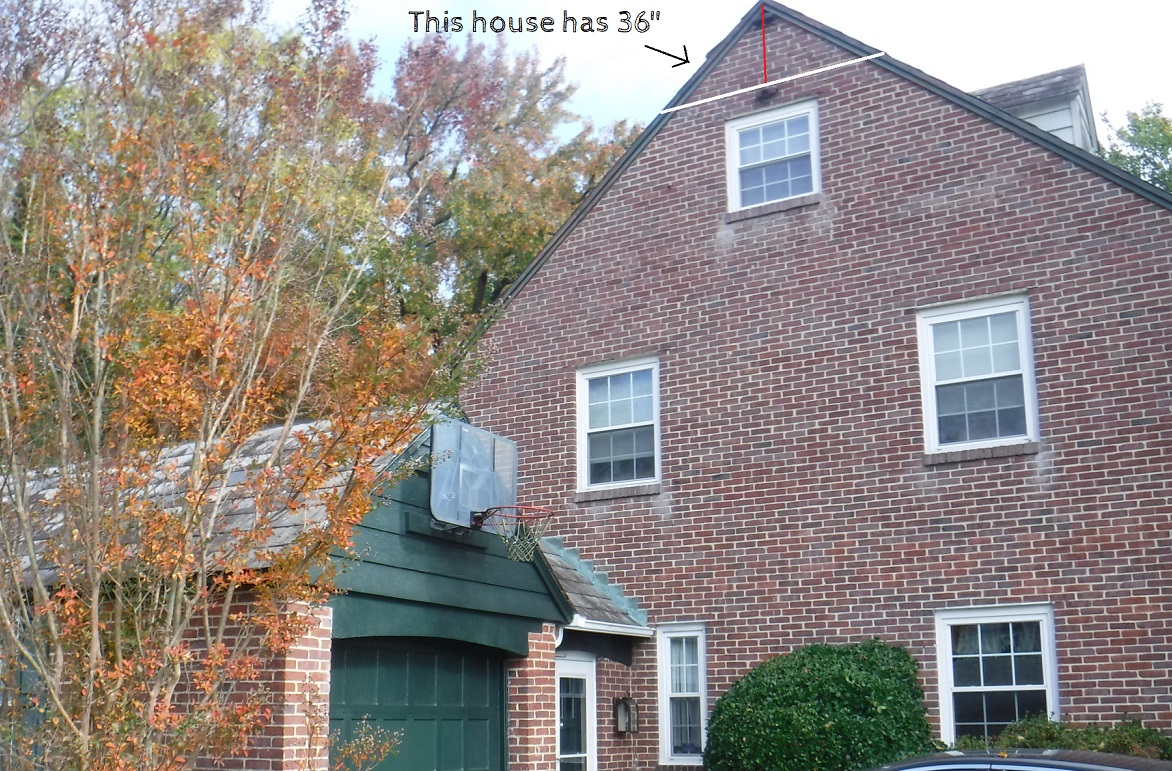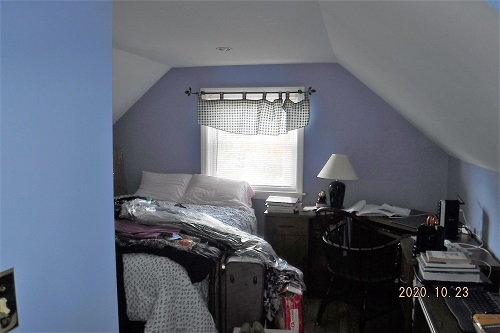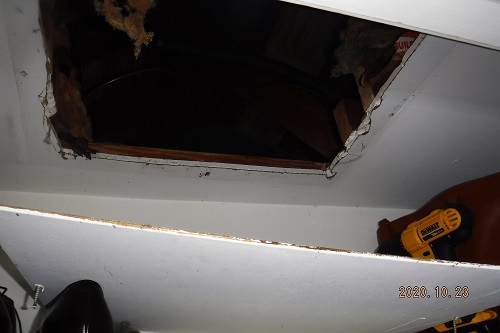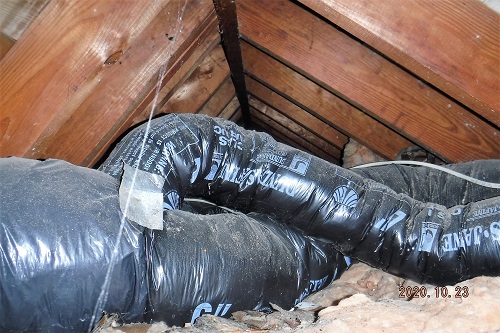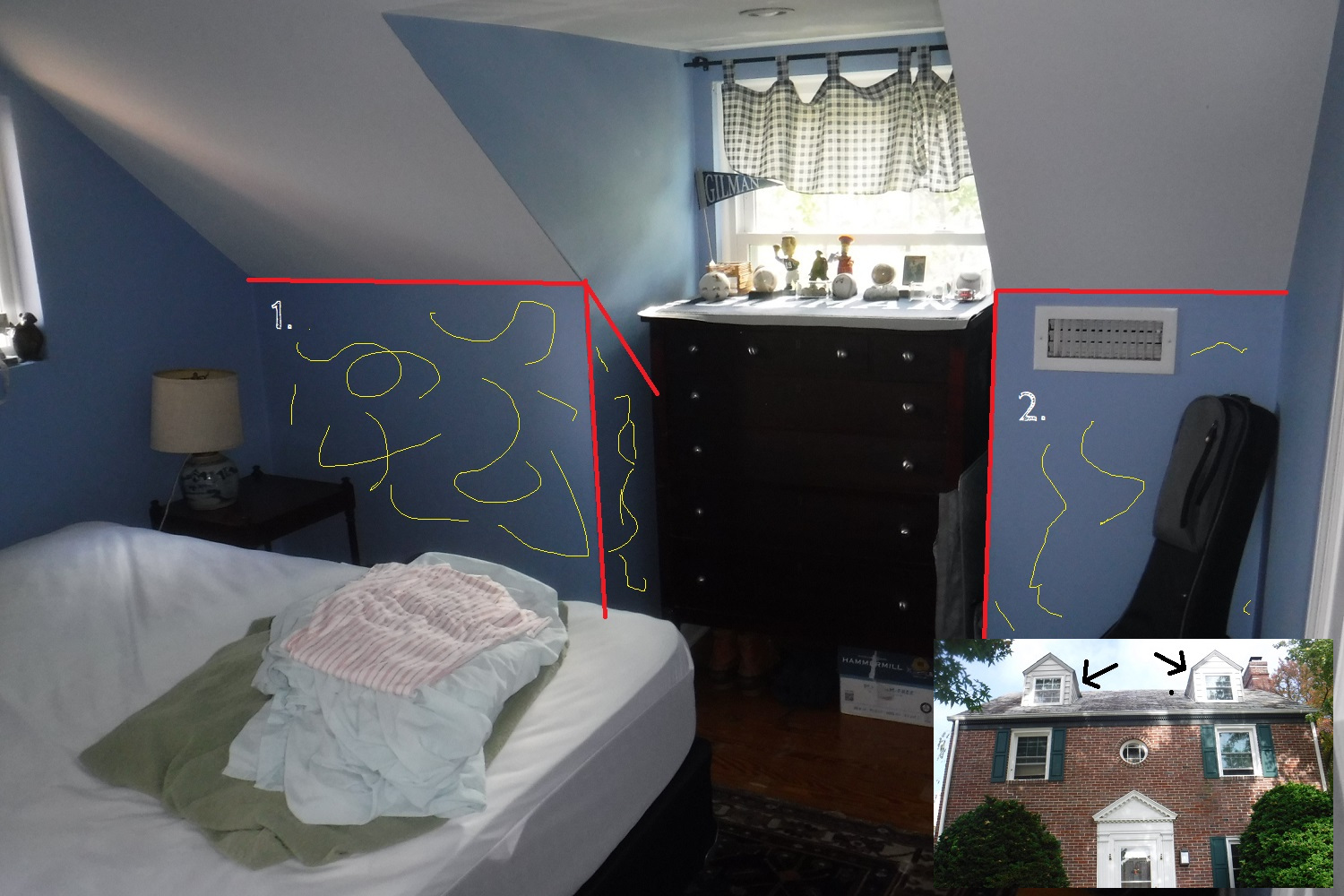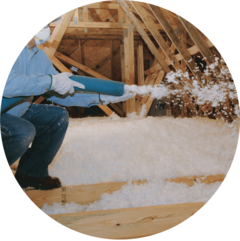Residential Comfort & Energy EfficiencyFriday, January 01 2021
IECC Energy Code Testing - Blower Door TestThis beautiful new construction house that was completed in summer 2020 located in New Windsor, MD went through one of it's final steps to pass the energy code in the state of Maryland. The blower door test, or air leakage test was performed in accordance with the International Energy Conservation Code (IECC) and Maryland Energy Code Compliance. The air leakage code requires that a house test at equal to or less than three air changes per hour (3ACH). The test was conducted using the ASTM E1827 - single point method. The blower door test was conducted five times and each measurement was recorded and entered into the report. Each test result yielded an ACH number less than two so the house passed with flying colors. In Carroll County Maryland and many other counties across the country, it is important to consider the building envelope during each construction phase so that your house is sealed properly and it can also easily pass the test. Tighter houses use less energy and are more comfortable. In a tighter house you control the home's "breathing" rather than letting your energy dollars escape through the various holes to the outside around a typical residential building's shell.
Watch an explanation of the blower door test during a guest appearance at the Montgomery County Energy Connection video shoot.
|
|
Foundation -- Air Sealing / Insulation Air seal any penetrations at the accessible rim joist in the basement with two-part spray foam (~60 linear ft) which will also insulate the area to R-19. Attic -- Air Sealing / Insulation Cut access in three wall locations to gain access to the upper floor attic. Reinstall the drywall with a removable panel for future access if needed. Treat three existing attic access areas by adding insulation to each and weatherstripping. (2 walls, 1 ceiling) Add 5-7” of open cell spray foam to the accessible sloped roof surfaces of the knee wall attic areas (~392 sq ft). Blow 10” of loose fill cellulose to the flat collar attic using the existing ceiling hatch in the closet (~154 sq ft). |
Basement Rim & Band Joist - Every Home Should Get this Treatment by the Way
If you are not sure what the rim and band joist are in your basement and if it is accessible for treatment - you are about to find out!
First, put yourself in the unfinished part of your basement. Usually, it is a utility room with an HVAC, a water heater, and maybe a washer/dryer.
Identify your foundation wall at the top and you have found your rim and band joist.
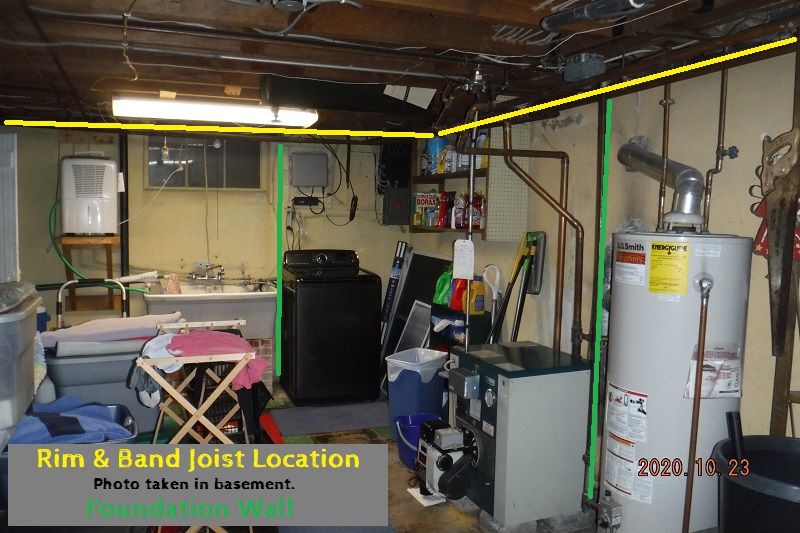
Take a look at how the electrical "main" is coming through the rim joist in the basement of this Towson, Maryland home performance home. This is happening in a lot of homes.
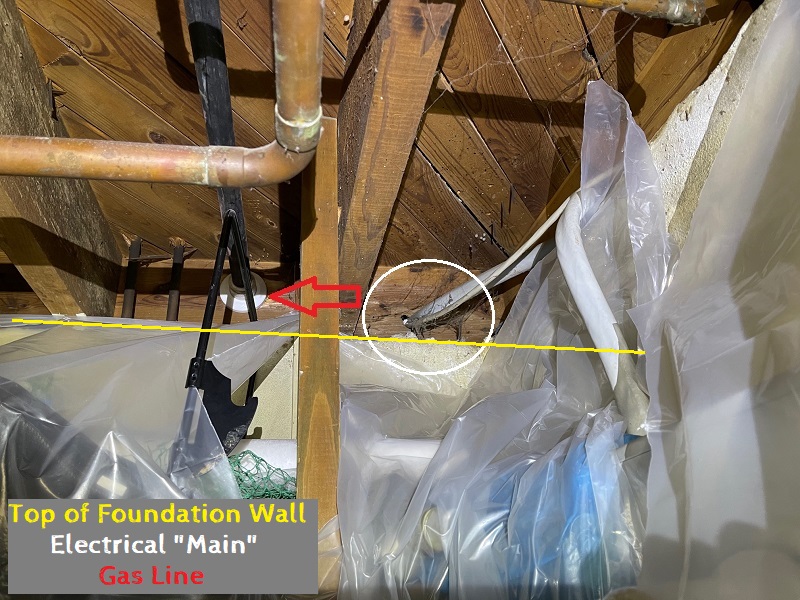
Look at the size of that hole. And this is the point - it is a hole going directly to the outside which means this:
Summer: humidity infiltration
Winter: cold air infiltration
Just look at those spiderwebs. The spiders like to make their traps where the air is moving. It is instinctual. So if you see a spider web, air is flowing.
Now get your full frame of reference by watching this short video clip that shows where the electrical main and gas line enters into the rim joist from the outside which appears "invisible", but it is not.
Results - A Look at the Final Project and the Test-Out Numbers
Rim and Band Joist Treatment - Closed Cell Spray Foam
Watch the spray foam team treat a portion of the rim and band joist in this up close and personal clip.
Knee Wall Attic Treatment Before / After
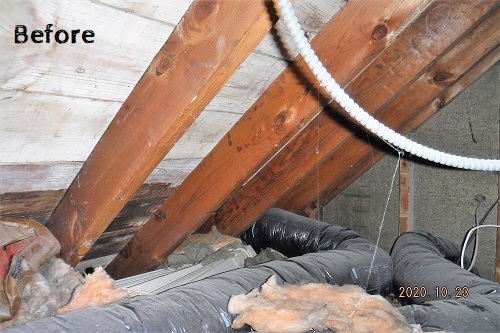
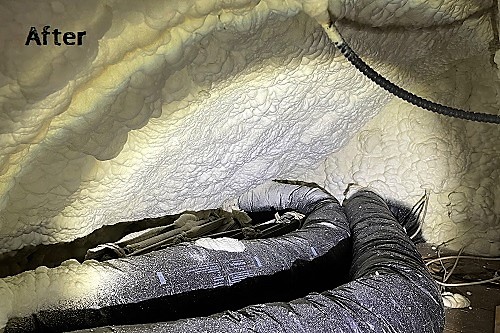
Example of Knee Wall Encapsulation
Blower Door Results
Many factors drive the overall reduction in leakage that each home is scheduled to achieve during a home performance project through the BGE program. I make this very clear to my customers that for every house I believe we can get a 30% reduction and if there is a home that I am convinced we can only achieve the minimum required to meet the program standards (10%) - only to exceed that by a lot.
As a result of many audits and challenging situations when I was wrong, the partnership I formed with this customer went a long way. We both agreed that a 20% reduction was a good target and that due to other factors that were not reported here, we will do everything we can to nail the work scope and see where it takes us.
Ultimately, this home performance project achieved an 11% reduction in leakage.
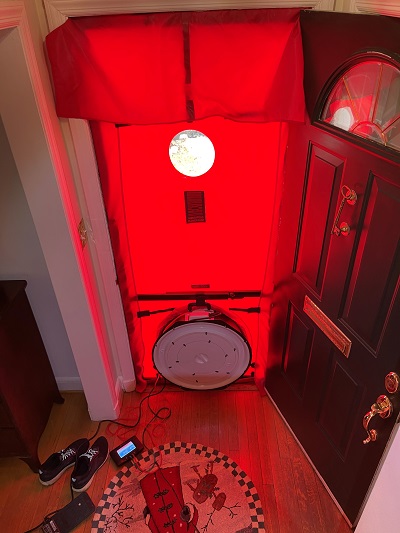
Initial Blower Door Test In CFM: 3775 Cubic Feet Per Minute at Negative Pressure -50 Pascals
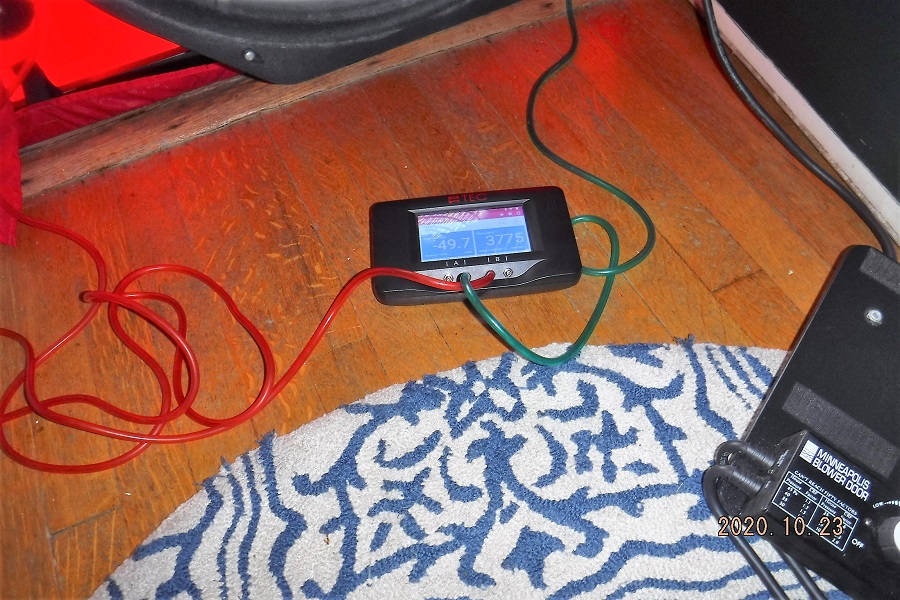
Final Test Out Number: 3255 Cubic Feet Per Minute at negative pressure -50 Pascals
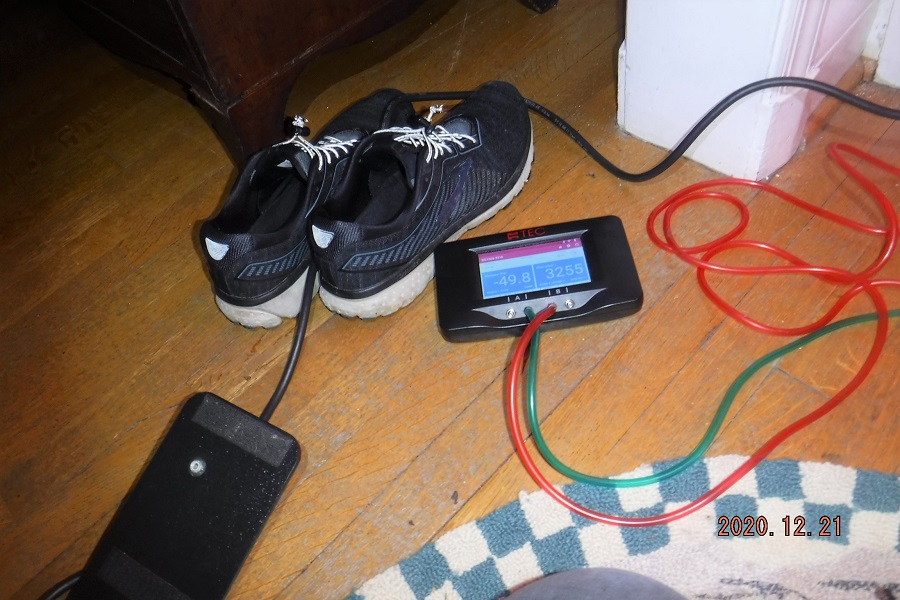
Need Advice on How to Do Something Like This?
If you are interested in making your home more comfortable and more efficient, give me a call. We can discuss your situation and likely getting a BGE or Pepco Energy Audit is the way to go.
Incentives through the program can be quite advantageous, particularly for those who know that they have to get this problem resolved once and for all.
Furthermore, an energy audit can uncover other factors that can contribute to your specific issue as each home is different - even the same model across the street.
Give me a call! I'd love to help you out!
Written by Eric Gans
I have over 1000 energy audits under my belt in Maryland. I like to take my personal experiences with each of my audit customers and try to get the things that concern them out into the world so others can make good home improvement decisions - in the right order - according to their needs.

Written by Eric Gans
I used to be a window contractor. More recently, I have tested thousands of windows as a certified energy auditor.
-2-6 min. estimated read time to get the information you need
Table of Contents
As a former window contractor turned certified home energy auditor I have been on both sides of the coin when it comes to replacement windows.
Early on I was convincing people (with the right intentions and wrong information) to replace windows to solve draft issues.
Now, I am on the other side getting called out for an energy audit to check windows because the new and old windows always seem drafty.
In fact, most people immediately connect comfort problems to windows and doors.
But, it usually turns out to be bigger problems that are lurking and they don't cost nearly as much to fix!
It took me years to figure it all out, but when you stop and think about it all for a moment - it really makes a lot of sense.
Here are five reasons that can help you answer the question:
Why do my windows feel drafty?
1. The Windows Are Not the Draft Source to Begin With

FACT: Windows Account for Only 10% of Total Air Leakage in a Typical Home
A misconception for most homeowners is that windows are the only location in your home's "shell" that air can get in and out.
But, there are many other places around your house that might be much more connected to the outside than windows.
And, a lot of these gateways are hiding in plain sight!
If your home is stubbornly drafty you need to think about the issue in three-dimensional ways. This does not mean that you wasted money on windows or that you need special glasses. It just means that you need to shift your hunt for the drafts by starting to look up and down instead of only through the sides.
FACT: Air needs some help to get through cracks and crevices around your home and the pressure inside your home is greatest at the top (attic) and at the bottom (basement/ crawlspace).
"If your home is stubbornly drafty you need to think about the issue in three-dimensional ways...shift your hunt for the drafts by starting to look up and down instead of through the sides."
Read on to learn about the stack effect and how getting the basics from this physics phenomenon can help you begin to think in three dimensional ways about drafts.
-Back to Top-
WATCH ON YOUTUBE
2. Understanding Stack Effect & How it Can Solve Your Draft Issue
In the book Rich Dad Poor Dad by Robert T. Kiyosaki, he talks about how as school children we are never really taught the vital lessons of personal finance and how to stay out of debt and save for the future.
Similarly, I say everyone should learn about the stack effect when ready to purchase a home.
Understanding how it can play a big part in drafts around the house can really help you with better comfort and overall energy efficiency.
The stack effect can be simply understood by taking one concept we all learn as young children: Hot Air Rises
Here is the part they don't tell you when it comes to your home.
When the warm air rises in your house it creates a lot of pressure at the top and it escapes through all of the holes in your ceiling right up into the attic if modern insulation techniques are not in place.
Many of the holes where this is happening you cannot see, but they do exist!
Check out this 15 second video that demonstrates one common place air escapes at the top floor ceiling.
This problem causes a conveyor belt in a sense. When the warm air goes out at the top new cold air gets drawn in down low - from the leaky parts of the basement or an open crawl space.
As an example, the stack effect is the reason recessed lights in the top ceiling and rim joists down around the foundation should receive way more attention than windows.
Older, slotted recessed lights are no match for the warm air pressure, causing a warm air LEAK! As it leaves, cold air comes in from down low.
As a result - your comfort and money go in the attic and you feel drafts.
An Energy Audit Can Point Out Basement Air Leakage
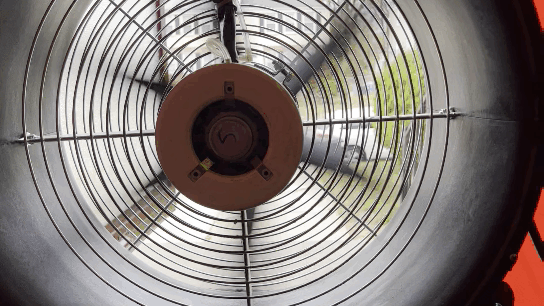
Shown: Air Leakage in Basement @ Top of Foundation Wall (rim joist) During Blower Door Test
3. Fireplace Flue & Recessed Lights - Sealing Up "Gateways" to the Outside
One easy way to find drafts is to look for the "gateways" to the outside.
For example, one out of every five customers that I do an energy audit for does not have the flue shut on their fireplace chimney which is a huge gateway to the outside.
Recessed lights are also gateways to the attic (outside) and it is a good practice to check the dampers on any exhaust fans you have venting to the outside. A mis-aligned, damaged or non-existent damper can be a real draft maker.
Sealing Solutions
- Covering and sealing can lights at the attic floor
- Improving household exhaust terminations
- Use a chimney "balloon" to seal faulty flue dampers



Watch How we Seal Big Holes in the Attic
Then We Measure How Much We Sealed the House
Here is Something to Chew On:
Your window contractor will not measure this for you.
4. Improperly Treated Crawl Space/ Basement
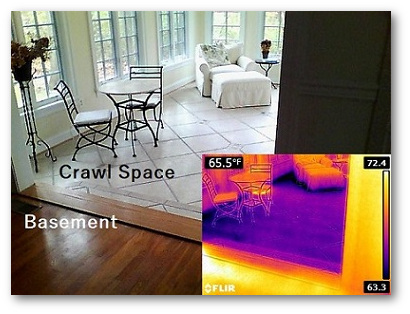
If the construction style of your home is on a crawl space that is open, then you might experience high drafts.
An open crawl space will allow unconditioned air into the the crawl space and unless there is a proper pressure boundary separating the crawl space from the room above, then drafts will surely occur.
Open crawl spaces traditionally have vents in the foundation wall. The theory is to allow fresh air into the space and keep it dry, but in actuality the complete opposite happens in summer. Crawl spaces become breeding grounds for insects, moisture and both want into your house! In winter it is a constant source of cold air into your home.
If you have a full basement it is very likely that the rim joist in any finished or unfinished area has not been properly air sealed and this will allow air infiltration in the basement area that will cause drafts through walls and floors into the living space above.
Check Out this Test I Did
I tested the house before any work, after air sealing, and then after the windows.
Can you guess which was more effective?
5. Improperly Installed or Misaligned Windows

Another possibility for drafty new windows, however the least likely, is that the windows were installed improperly or worse yet, not caulked and sealed.
Even if this is the case, it would still be difficult to make a draft problem worse with new windows even if the windows are incorrectly installed due to pressure dynamics in a house.
It is important to note however, that basement windows and windows on the second floor could be susceptible to leakage if not properly installed and sealed due to higher pressure.
Make sure your windows are fully closed and locked!
Another common issue that homeowners with new replacement windows have problems with is making sure that top sash in double hung windows (most common type) are pushed all the way up in the u-shaped header.
When new window users are not accustomed to both sashes of the windows being operable, the thought that the upper sash dropping down does not come to mind and the notion that the windows are leaky is the typical conclusion. Operable windows have several parts that all work together for peak performance. If one thing is slightly off track, the rest of the system can suffer.
Watch: Window Installation Steps
Watch: Air Sealing Windows
Drafty Window Solutions: What will actually work?
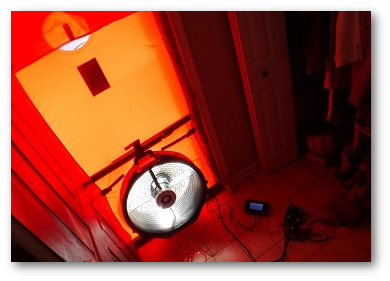
Get a Comprehensive Home Energy Audit
A great way to deal with the issue of drafty new windows is to have a comprehensive home energy audit performed.
An energy audit includes a blower door test so you can find the sources of your drafts.
A great energy auditor will guide you to better comfort with knowledge and diagnostic tools.
If you decide not to have an audit then you can sign up for this blog or read this article about the unobvious ways in which your home is inefficient.
________________
I would like to hear your comments about this article. Feel free to post something below...
________________
Written by Eric Gans
I have over 1000 energy audits under my belt in Maryland. I like to take my personal experiences with each of my audit customers and try to get the things that concern them out into the world so others can make good home improvement decisions - in the right order - according to their needs.
________________
If your house is cold there are likely several reasons for the problem.
The reason most think their home is cold: windows, doors and HVAC.
But, if you really want a more comfortable and energy efficient home then the places you really want to look are not where you might think.
Take it from an energy auditor with over 1000 energy audits and blower door tests completed - these are the things that will actually give you the very best return on investment.
More Focus on HVAC Ducts Rather than Replacement
Every homeoewner should familiarize themselves with their HVAC duct system. A disconnected duct can not only cause a room to be cold, but it can disrupt temperatures throughout your entire home.
Air Pressure
If you stop and think about it, so many things in our lives are working for us because of air pressure. For example, tires. Air pressure inflates the tire so that driving, riding, mowing etc. can happen with good performance and comfort. No air - no good!
Inside our homes, air pressure is used in a variety of ways. One example is plumbing. What happens when too many people try to take a shower at one time? The air pressure drops with so many open taps so the overall pressure of the water decreases as a result.
Air Pressure and Comfort
Air pressure is also used to heat and cool our homes. If you have air ducts, there is a whole lot happening inside the duct system each and every time the unit is running.
The ducts are the primary mode of transportation for the warm air to flow and service the rooms it was mathematically sized to do.
In an HVAC system that uses air ducts the blower pushes the air through at a specific velocity or flow. The size of the ducts relies on the force of the blower to get the air to where it needs to go.
So, similar to a train arriving to an place where the track has been removed and not being able to get any further - if there is a disruption to a portion of the duct system - the air will not get to where it needs to go.
Ducts in Attics and Crawl Spaces
Although it is entirely possible, it is highly unlikely that the rigid ducts that run through your walls and inside the "envelope" of your home are or ever will be disconnected. As an example, the ducts in the unfinished part of your basement (inside envelope) have likely been there since the beginning and they have not collapsed under their own weight!
The ducts that give the most problems are those that are in the attic or crawl space. The two main things that I see that contribute to the issue ar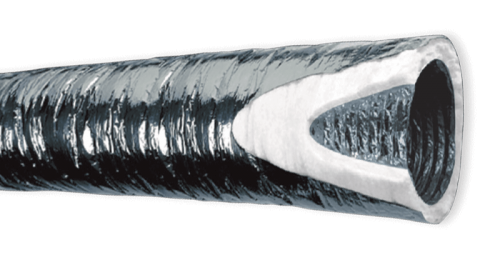 e:
e:
1. The use of flexible ducts that branch off of the main supply plenum are much less forgiving when moved, bumped or subjected to some of the harsh temperatures in an attic.
2. Poor workmanship likely due to the pure simple fact that working in an attic or crawl space is not pleasant and it is human nature to want to get the job done and get the heck out!
Disconnected Ducts or Poorly Sealed Ducts
When you happen to be walking around in a part of your home that has an attic above you - look up. If you have air vent supply registers in the ceiling then the chances are very high that you have HVAC ducts in an attic space.
The next questions you should be thinking if you do have vents in the ceiling is when is the last time you went to the attic and had the ducts inspected?
This attic inspection during a home energy audit in Maryland demonstrates the importance of having attic and crawl space ducts routinely inspected.
Why Does it Go Unnoticed?
The first idea that comes to most people's minds when a room in the house is not quite as comfortable as other areas or rooms is that the windows are bad.
In fact, it is not uncommon to do a home energy audit for a mechanical engineer that knows pretty much everything there is to know about an HVAC system, but they did not realize that the duct above their head might be the reason that they are having a comfort issue, rather than need to dense pack insulate a finished southern facing exterior wall.
The Impacts a Loose or Disconnected Duct Can Have
If a duct is disconnected it is not delivering the air to the location that it is supposed to. Obviously, that particular location suffers.
Due to static pressure, the entire duct system is effected when one duct is disconnected or if all ducts are very loose! When the pressure inside your duct system is radically changed, with a disconnected duct as one example, it can cause temperature variances in other parts of the house.
What Can You Do?
The best thing to do is take advantage of any home assessment program in your state that includes the technician going into your attic or crawl space as part of the inspection process.
For example, in Maryland a BGE or Pepco customer (power utilities) can get a comprehensive home energy audit for $100 which includes a detailed inspection of the entire thermal envelope of the home. As part of the energy audit, HVAC ducts are assessed and testing can also be done, if necessary, to determine how leaky the ducts are when the system is running.
If You are Cold Always Think Attic and Basement First
One lesser known place compared to windows and doors to get air leakage sealing done and earn big savings is at the attic floor and in the basement. Because heat rises and other pressure dynamics inside of your home, most of a the warm air leaves through the ceiling and into the attic (outside). And, most of the cold air infiltration occurs in the basement or at the foundation level.
Basement Rim Joist Air Sealing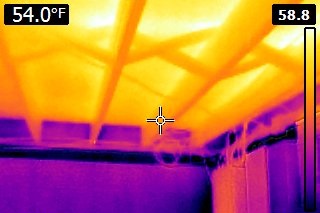
Simple sealing and insulation can go a long way in the right places in a basement. Often times the first instinct is to insulate the walls of the basement. But, the rim joist is much leakier and will yield much bigger gains when treated - for much less cost.
If you are not familiar with the rim joist in your basement, take a look at the walkthrough video below.
If you have an unfinished area of your basement look at the top of the foundation wall for the rim joist area. Here is a tip: if you see spider webs dangling around then chances are you have air leakage in the general vicinity.
How Does My Basement Leak Cold Air?
A good way to understand why a basement or lower point in a home is more likely to leak cold air is to think about the Empire State Building. Whether you have been there or not, you might recognize that any larger building has some type of a revolving door at the entrance. In many cases, buildings have a double door solution where you open a door walk five steps and then open another door.
The reason for these solutions is because of pressure due to the stack effect or chimney effect. On certain days, the door might not be able to be opened or could blow off due to pressure dynamics inside and outside of the building.
Stack Effect
The stack effect can be simply understood by thinking about a wood burning fireplace. When the fire is going, the smoke and heat rises up and out at the top. That is a positive pressure dynamic. At the base of the fire, the fire is "sucking" up oxygen - the negative pressure.
In a building, the dynamics are similar. The warm air rises and escapes through cracks and crevices creating a positive pressure dynamic - similar to the stack effect. Downstairs, in the basement, where there are cracks and crevices, particularly at the rim joist, cold air is drawn or "sucked" in.
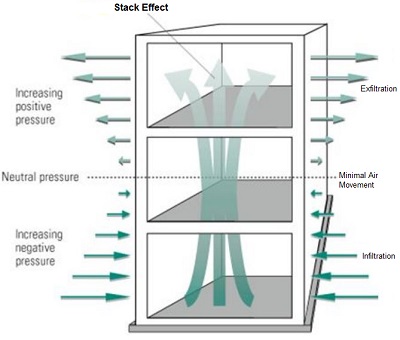
For this reason we will recommend to air seal the attic floor and the basement rim joist every day all day over windows and doors. If you follow the science and try this out in your own house on a clear, dry mid range temperature day. Open the upstairs windows and watch the curtains get sucked against the screen wanting to flow out and open a first floor or basement window and watch curtains flap towards the inside from the air being drawn in.
Conclusion
If your home is perpetually cold then take note of where your HVAC ducts traverse through your "building's shell" and where perhaps there could be room for issue or improvement. Delivery of the air is equally important to the creation of the air. And, everyone must pay close attention to the details of their attic floor. Creating a continuous air-barrier (not to allow any air to pass through) is critical to a comfortable and energy efficient home.
I would like to hear your comments about this article. Feel free to post something below...
How do I Know this Stuff?
If you are interested in figuring out how much attic insulation costs, there might not be any better way than to look at a project than through the eyes of a certified home energy auditor - such as myself.
I set out into Maryland communities every day to perform comprehensive home energy audits for BGE and Pepco utility energy customers by inspecting their attics, crawl spaces, and basements and then providing them with solutions, insulation costs, and returns on their potential investments.
Each home energy audit requires that a specific set of data points for the house get collected. During that process, it is an auditor's job to determine what "opportunities" exist for low-cost insulation improvements, also known as retrofits.
Retrofitting is the work that goes into Home Performance.
You will find loose fill insulation, spray foam in different varieties, fiberglass insulation, rigid foam board, caulk, baffles and attic domes if you visited a home performance project while in progress.
Making a real impact on your comfort and overall energy efficiency is the goal of the comprehensive home energy assessment and the subsequent retrofitting.
Home Performance vs. Attic Insulation
In addition to the bottom line cost of attic insulation, another thing you must consider is the two different ways you can go about getting insulation pricing and how they differ. You don't want to miss key techniques that make a big difference in your final results.
1. Typical Insulation Quote
Most people tend to get an insulation cost estimate the familiar way which is to call ABC Insulation Company and have a rep come out, take a look in the attic, and give them a price.
After all, it is only insulation and it is in the attic. How hard can it really be?
2. Home Performance: Comprehensive Energy Audit
An energy audit has a primary goal: to evaluate your home as a complete system and report back to you. The energy audit is actually an assessment and it uses a whole-house approach to calculate energy usage deficiencies and find ways to make everything work much, much better. And, it comes with measurable results.
Much like the performance of your car increases with a tune-up, your home can perform better after tightening things up! This means that you are able to sit in the driver's seat when it comes to creating better comfort and efficiency.
Another key benefit of getting the audit done is knowing that all of the possible insulation costs will be uncovered in advance for accurate pricing and budgeting. -Top-
Think About Home Insulation in Three-Dimensional Ways
Common Insulation Misperceptions
Most homeowners think that the more insulation you have the more efficient you are and the more comfortable you will be.
Others believe that insulation is missing in their walls and it is the reason why bills are high and comfort is low.
But, if you miss the opportunity to insulate your home correctly, then it could leave you scratching your head about why it is not more comfortable in the house and why the energy bill has not gone down.
What does it mean to insulate effectively?
Establish a Pressure & Thermal Boundary
If you have had a typical insulation quote recently and the representative did not mention the pressure and thermal boundary then you might be on a path to an incorrectly installed insulation project.
Most insulation, alone, will not stop the flow of air.
Insulation is similar to a jacket. If a jacket is not zipped, the air flows inside and around the shell resulting in loss of body heat and comfort woes.
If insulation (thermal boundary) has nothing stopping the flow of air (pressure boundary), then your home loses energy and you feel drafts.
Building Envelope
Identifying your house's envelope or "shell" is important for a properly estimated and installed insulation project.
Knowing where insulation is needed at every turn and what type of insulation is best for the job is an energy auditor's assignment.
Pressure dynamics inside your house create infiltration (air coming in) and exfiltration (air going out) in places that will get missed if building science principles are not applied during a typical insulation quote.
Incorrect Diagnosis
A typical insulation quote may provide information about insulation for walls which is costly and will undoubtedly yield little to no meaningful results.
An energy audit is a great way to gain a new perspective on how your home is actually losing energy and why the top and bottom are way more important than the sides.
Testing
Did you know that a properly installed insulation project around the house is likely to yield measurable results compared to window and door projects that tend to cost more?
For starters, an energy audit will perform an air leakage test (blower door test) and each window and door can be checked.
The blower door test is not something you would get with a typical insulation quote.
The test can show how ceilings, walls, floors, and basement areas all lead to as much as 40% of a home's air leakage compared to only 10% for windows and doors. -Top-
The Attic Insulation Technician - Required Skills
Determining how much attic insulation costs also will depend on the solution's complexity. Each home is quite different and getting measurable results requires hiring skilled technicians that are properly trained on how to do the job right.
Sealing and insulating a building shell requires technicians to work in tight spaces. Crews must be in good physical condition.
Watch this skilled technician install a baffle at the attic low point.
Often times similar houses in the same development have different problems. Through the years, different owners make changes to the building shell. Each property owner had their own "vision" along the way.
X-Ray Vision
For the best results, technicians must have good general knowledge of residential building construction, including basic knowledge about the techniques that are used when building additions.
The insulation crew needs to be able to look past the boundaries that the eye can see so that sealing the right spots or not sealing the right spots is constantly being considered.
Otherwise, important measures required to make the job effective, may not get completed.
The quality of the workmanship should and does factor into the cost of an attic insulation job. -Top-
Proper Measurements Are Key to Attic Insulation Cost
Houses that need pricing for attic insulation usually have lots of twists and turns. This is not because the insulation is different or because the house is older, rather it is a simple fact that all houses are complicated.
Knowing how to evaluate things from all six sides when determining the proper treatment is key to accurate insulation pricing.
Missing a measurement or a location where insulation is required could be the difference between not only an accurately priced job but also a job that will yield the desired results.
Similarly, if you don't seal all of the holes in a leaky boat then you might as well not seal any cause you're still gonna sink!
A detailed work scope should be provided with specific information about the area/measurements and treatment methods. -Top-
The Size and Style of Home Impacts Insulation Cost
In all cases, insulation around a home must be contiguous with an air barrier. That is that the insulation and the air barrier must be together wherever the boundary between inside and outside exists.
When considering how much attic insulation costs, it should be understood that the price depends on the style and size of the home.
If a home has high ceilings in a bedroom and a standard ceiling in the hallway, there could be higher costs. This configuration creates a knee wall that also needs insulation.
If a house has a crawl space foundation and also has high ceilings on the upper floors, then the cost will be higher than a home that does not have those features.
A good general way to figure out the cost comparison of two insulation jobs is to determine the overall square footage of the home's envelope or building shell.-Top-
What are the Costs of Having Existing Insulation Removed?
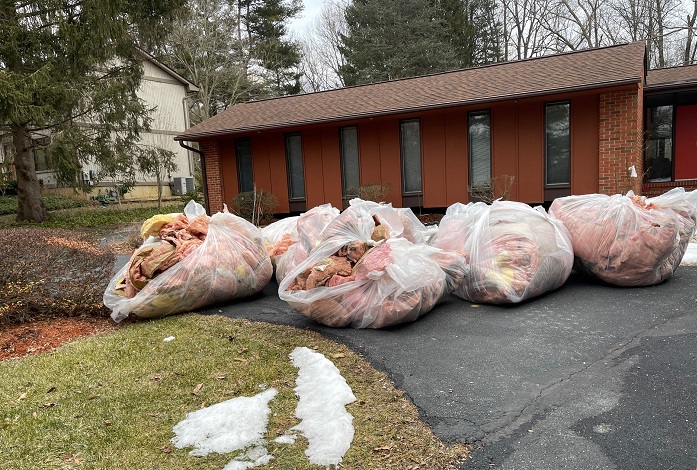 In most home renovation projects it is customary to get rid of the old. For example, during a replacement roofing project, the old shingles are stripped off the roof and thrown into a dumpster not to be used again. The old shingles have no value. In fact, adding shingles over top of old shingles will actually lower the value of the project and the overall value of the home.
In most home renovation projects it is customary to get rid of the old. For example, during a replacement roofing project, the old shingles are stripped off the roof and thrown into a dumpster not to be used again. The old shingles have no value. In fact, adding shingles over top of old shingles will actually lower the value of the project and the overall value of the home.
Insulation, on the other hand, is different. The insulation in your attic, believe it or not, does have some value. For example, if you have 10 inches of fiberglass rolled batting insulation on your attic floor, the R-Value is calculated at 10 inches by a factor of 2.1 to get the R-Value of the material. So, in essence, the insulation is giving you back some insulating qualities.
Unfortunately, as in the scenario above, there is typically not enough insulation to adequately separate the living space from the outside. But, there is no reason to get rid of the value that you do have. For example, if the R-Value of your existing insulation is calculated at R-20 and the recommended value should be R-49, then you only need R-29 to get where you need to be.
Removing existing insulation actually gets you further away from the mark you need to hit and will end up costing you more.
Here is one key thing to always remember: there is virtually no reason to remove existing insulation on the attic floor. Insulation is on the "outside" of your home.
Insulation that has been subjected to mold growth will not be a threat to your health if the issue causing the mold growth is stopped. Therefore, throwing away insulation that has mold on it once the problem is resolved is a waste of resources.
Once you stop a moisture issue in an attic that is leading to mold, it is not necessary to remove the dirty insulation.-Top-
Solutions: Insulation Cost Analysis
**Pricing listed in this article is based on information gathered in the Maryland market.
There is an expression in team sports like football and basketball. It goes something like this: "Let's take what the defense is giving us". Essentially, what the team is saying is let's go after the places that the other team is not guarding. The path of least resistance, so to speak.
In preexisting homes, it is a similar game plan. We have to "take what the house is giving us". This means that careful consideration should be given to treating the areas that are accessible compared to the areas that cannot be reached. This approach will have a significant impact on the overall cost.
As a general rule, when you are dealing with a Home Performance contractor, the overall goal is to find the opportunities that:
SAVE YOU THE MOST and COST YOU THE LEAST!
Watch to Get More Insight Into Attic Issues
Insulation Costs
Let's take a look at what items are on the retrofit list and figure out a little more about each type of project including what is involved with treatment and how much each insulation solution costs.
Cost for Rim Joist Air Sealing & Insulation
$5.25 per linear foot
Air Seal and Insulate Rim Joist - The cost of an attic insulation job should also include easy-to-access areas in the basement or at the foundation area. Great opportunities to seal the basement exist at the top of the foundation wall. Basement work in tandem with attic work will yield the best overall results.
-Top-
Watch before and after treatment to the basement rim and band joist.
Knee Walls Insulation Cost and Treatment Methods
$4.25 per square foot
General Knee Wall Insulation with Air Barrier - Generally, a knee wall is much like an exterior wall. The difference - it is accessible from an attic area. Knee walls are usually insulated, but not well, and as a result, they are major sources of energy loss and comfort complaints. To properly "button" up a knee wall, you can expect to pay for air sealing, new insulation, and some type of air barrier (sheathing).
$3.50 per linear foot
Block & Seal Knee Wall Attic Floor Gaps - A big issue that many homeowners don't address is the space between floors. The space between the floors is only accessible if certain types of residential home construction.
-Top-
Check out a knee wall issue and how it gets treated.
Attic Access Costs & Solution Types
From $175 up to $300 per opening
Most homes have at least one way to get to an attic space that needs to be sealed. The best way to determine how many hatches you have is to count. Then for each one, consider where you access the space. If you are inside, then you need to seal the opening to disconnect it from the attic. Attic access can range in price depending on the size, type, and location.
The most commonly seen attic access points are push-up hatches and pull-down stairs.
Watch a technician treat an attic hatch in the field.
Attic Air Sealing Costs
Air sealing an attic can be broken down into two main parts.
$1.00 per square foot
1. General Air Sealing: includes the top plates, standard penetrations (regular light fixtures, plumbing stacks, and general voids and cracks.
-Top-
Watch a technician air seal connections between the attic and inside.
From $50 - $200
2. Ala Carte Air Sealing:
A. Combustion appliance flues
B. HVAC chase openings
C. Staircase voids and other thermal bypasses that are created by the construction style of the home.
D. Vertical wall air sealing
E. Recessed Lights
F. Chimneys
G. Plumbing Penetrations
Cost per air sealing solution can range depending on the requirements to properly seal the area.
Attic Insulation Cost
A key to determining the cost of insulation for your home is to figure out what the current R-value is in the attic and around the shell of the home. You can use this article to determine your exact R-value and come back to see what the cost is per square foot for the R-value you are missing.
Insulation Price Matrix - Blown In Insulation Solution
$ Per Square Foot
R-13.......$.98
R-19.......$1.35
R-21.......$1.57
R-30......$2.07
R-38......$2.43
R-49.......$3.07
R-60.......$3.77
Watch loose fill insulation being installed.
Baffle Installation Pricing
$4.00 Each
Attic ventilation is important for the longevity of your roof, roof deck, insulation, and wood framing. You should expect that for every foot of eave, you have around your house that you will need 1/2 a baffle to improve, maintain or in some cases actually create new air intake for ventilation. Baffles are installed in the toughest-to-reach places in the attic - the lowest place the roof deck is in relation to the attic floor. -Top-
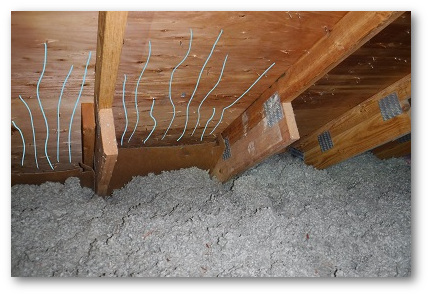
Baffles maintain a channel for air intake and good attic ventilation.
Cantilever (Overhang) Insulation Costs
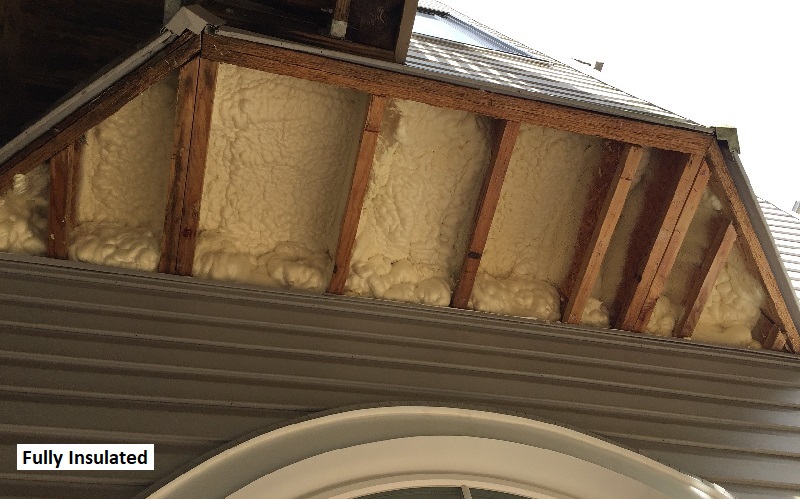
Overhangs on the front and rear of your home are wonderful because they add valuable square footage to the inside of the living space it can really make a difference. The problem, they are susceptible to air infiltration if not insulated properly and they are hard to get to.
Pricing for a cantilever can vary depending on many challenges, including the height at which the cantilever is positioned, the type of siding, if any, is in place and the amount of insulation required to fill the cavity.
You can expect a cantilever project to cost between $275 - $2000 and more. Analysis should be given to the value vs. cost for a cantilever project. A well-trained energy auditor can give you guidance on this type of insulation solution and the cost.
Tip: Once you identify the location of any first-floor cantilever you have, take a look to see how that aligns with any unfinished portion of the basement. If the two areas match up then the overall cost can be less since the need to remove the soffit is not necessary.
Watch spray foam being applied to this overhang with ducts.
-Top-
Cost of Crawl Space Insulation/ Encapsulation
A crawl space foundation creates great opportunities for improved efficiency, comfort, and indoor air quality. On the other hand, it can escalate the overall cost of an insulation project.
Untreated crawl spaces tend to go unnoticed when homeowners are thinking about how much an attic insulation project costs, but not considering the space for treatment could be the difference between an attic insulation job that yields results and one that does not.
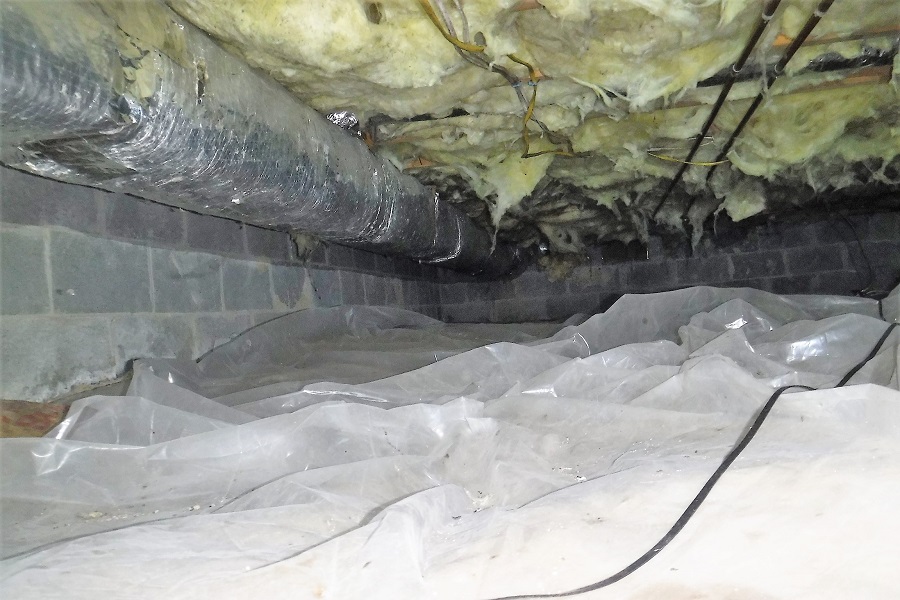
Crawl Space Before
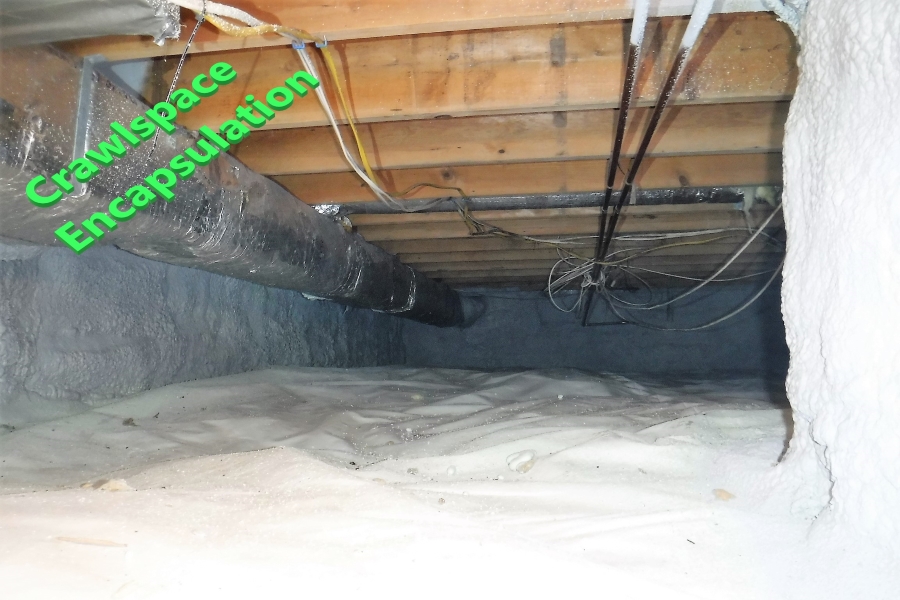
Crawl Space After
Crawl spaces have to be broken down into the following components of the job:
Typical Crawl Space Work Scope and Insulation Cost
Removal of Existing Insulation - $2.00 per sq. ft.
Floor/Vapor Barrier - $1.50 per sq. ft.
Walls (R-13) - $6.00 per sq. ft.
Closed Cell Spray Foam - $12.00 per sq. ft. (includes ignition barrier)
Rim Joist $5.25 per linear foot
Duct Sealing $2.50 per linear foot
Any Access Points - $175 - $300 each
Dense Pack Insulation Cost and Solutions
Hometrust will recommend dense-pack insulation solutions for easily accessible cavities that can be properly "packed" to get the desired result. Dense packing walls are a project that should be given a lot of consideration by any homeowner in any age home.
Pitfalls associated with improper installation techniques could render the work useless, however, you may never really know.
The cost to dense pack a cavity is $6.00 per sq. ft.
To understand more about why sealing the top and bottom of a home are most beneficial, read this information about building science.
________________

Written by Eric Gans
I have over 1000 energy audits under my belt in Maryland and each scenario requires an insulation cost analysis. I am certified through the Building Performance Institute.
I would like to hear your comments about this article. Feel free to post something below...
Sealing HVAC ducts is an easy way to save energy and improve comfort and it can easily be done with a few supplies and a little bit of time and effort.
A duct blaster test is often confused for a test that blasts air through the ducts to clean them out and make them work better.
That is a misperception and we should also point out that getting ducts cleaned is not a worthwhile investment.
Actually, a duct blaster test is a duct leakage test.
Ducts, usually metal with seams and joints, carry precious conditioned air to the different locations in your house.
The entire duct system is a loop that is joined at the air handler, usually in the basement or an attic.
The loop is encapsulated, meaning there is very little outside particles or debris that can build up in your ducts, even if they run outside (attic, crawl space).
In a perfect world, the ducts would be completely sealed.
But, they are not. And, it is not the air that enters into the leaky places in ducts (rare) it is the air that escapes the ducts that we are most concerned about.
An HVAC system is designed on pressure so that the air can reach the furthest areas of your house.
That same pressure will force air out at the seams if they are not sealed properly which will cost you comfort and money.
A duct blaster test uses air (fan) and a sensitive pressure gauge to measure the overall leakage of a duct system. It measures leaks that are invisible to the naked eye.
It is critical to seal the ducts before it is too late and they are hard to reach.
Once the ducts are sealed properly and tested the HVAC system can truly be considered high efficiency.
________________
Written by Eric Gans
I have over 1000 energy audits under my belt in Maryland. I like to take my personal experiences with each of my audit customers and try to get the things that concern them out into the world so others can make good home improvement decisions - in the right order - according to their needs.
Have you had a duct blaster test done for IECC code compliance in Maryland? If so, we want to hear about it.
If you happen to be in the market for attic insulation then you might want to consider the two different ways you can go about getting an estimate.
1. Typical Insulation Quote
Most people tend to get an insulation estimate the familiar way which is to call ABC Insulation Company and have a rep come out, take a look in the attic and give them a price.
After all, it is only insulation and it is in the attic. How hard can it really be?
2. Getting a BGE Home Energy Audit
A BGE energy audit has a primary goal: to evaluate your home as a complete system and report back to you. A BGE energy audit takes a whole-house approach and it comes with measurable results.
This means that you are able to sit in the driver's seat when deciding how to improve comfort and efficiency.
Do you have something going on around the house?
Not sure if an energy audit would be able to solve it for you?
Ask Me!
I'll let you know if it is something that is included in the service.
Common Insulation Misperception
Most homeowners think that the more insulation you have the more efficient you are and the more comfortable you will be.
But, if you miss the opportunity to insulate your home correctly, then it could leave you scratching your head about why it is not more comfortable in the house and why the BGE bill has not gone down.
What does it mean to insulate effectively?
Pressure & Thermal Boundary
If you have had a typical insulation quote recently and the representative did not mention the pressure and thermal boundary then you might be on a path to an incorrectly installed insulation project.
Most insulation, alone, will not stop the flow of air.
Insulation is similar to a jacket. If a jacket is not zipped up, the air flows inside and around resulting in loss of body heat and comfort woes.
If insulation (thermal boundary) has nothing stopping the flow of air (pressure boundary), then your home loses energy and you feel drafts.
Building Envelope
Identifying your house's envelope or "shell" is important for a properly installed insulation project.
Knowing where insulation is needed at every turn and what type of insulation is best for the job is a BGE energy auditor's assignment.
Pressure dynamics inside your house create infiltration (air coming in) and exfiltration (air going out) in places that will get missed if building science principles are not applied during a typical insulation quote.
Incorrect Diagnosis
A typical insulation quote may provide information about insulation for walls which is costly and will undoubtedly yield little to no results.
A BGE energy audit is a great way to gain a new perspective on how your house is actually losing energy.
Testing
Did you know that a properly installed insulation project around the house is likely to yield measurable results compared to window and door projects that tend to cost more?
For starters, a BGE energy audit will perform an air leakage test (blower door test) and each window and door can be checked.
The blower door test is not something you would get with a typical insulation quote.
The test can show how ceilings, walls, floors and basement areas all lead to as much as 40% of a home's air leakage compared to only 10% for windows and doors.
Check out a blower door test set up in 2.5 minutes!
Consultative Approach
A professional BGE energy auditor will provide you with unbiased information about the condition of your insulation, details about the proper location for new insulation, information about indoor air quality and the BGE energy audit can be an invaluable resource for HVAC advise and expertise.
After all, according to BGE, the Program is designed to improve the energy performance, durability, comfort, health and safety of existing residential housing in BGE’s service territory.
A reporting package through a BGE energy audit will include a detailed findings report, a prioritized list of measures with rebate information and a detailed workscope with pricing.
Schedule your BGE home energy audit with Hometrust here
________________
Written by Eric Gans
I have over 1000 energy audits under my belt in Maryland. I like to take my personal experiences with each of my audit customers and try to get the things that concern them out into the world so others can make good home improvement decisions - in the right order - according to their needs.
Did you get a typical insulation quote and a BGE energy audit? If so, we want to hear about your experience in the comments below:
Baltimore Gas and Electric Company’s (BGE) Smart Energy Savers Program® is a portfolio of programs promoting energy efficiency and conservation, including rebates, education and services.
The BGE residential Home Performance with ENERGY STAR® Program (the Program) offers financial incentives to participating contractors for the completion of comprehensive home energy audits and to participating homeowners for the installation of qualifying energy-efficient equipment and improvements in eligible residences.
The Program is designed to improve the energy performance, durability, comfort, health and safety of existing residential housing in BGE’s service territory.
The objectives of the Program are to enhance the delivery of building performance services that use state-of-the-art diagnostic tools and the principles of building science to reduce energy consumption cost-effectively and safely, while simultaneously addressing building durability issues.
In partnership with the national Home Performance with ENERGY STAR® Program sponsored by the U.S. Department of Energy (DOE), BGE is offering homeowners a comprehensive assistance package designed to increase awareness of and demand for building performance contracting, while simultaneously building an infrastructure of trained and certified contractors, home energy raters and consultants to deliver these services.
Schedule your $100 BGE energy audit today
________________
Written by Eric Gans
I have over 1000 energy audits under my belt in Maryland. I like to take my personal experiences with each of my audit customers and try to get the things that concern them out into the world so others can make good home improvement decisions - in the right order - according to their needs.
I would like to hear your comments about this article. Feel free to post something below...
Building science principles are fascinating. When it comes to Maryland residential indoor air quality it all makes very good sense and Maryland homeowners should have basic knowledge of three important things around the house and how they are connected.
Three building science principles every homeowner should know
- Air Changes per Hour
- Energy Efficiency
- Indoor Air Quality
Read on to learn how they all connect to one another...
Air Changes Per Hour (ACH)
Air changes per hour (ACH) can be defined as the amount of times the volume of air inside your home changes with the outside air. It is the house "breathing" in effect. If your house is calculated at 7 ACH then you can expect that on any given day and during any given hour, the inside air will exchange with outside air seven times.
ACH in new construction homes has to be very low (3 or less). New building codes for energy efficiency are making builders install energy efficient measures at the time of construction so that all of the typical leakage points are sealed before walls and ceilings go up which makes those areas very difficult to treat after they are in place (like in preexisting homes).
Energy Efficiency - Controlled vs. Uncontrolled Fresh Air
But, when we tighten up the envelope and don't allow the house to "breathe" as much we have to find solutions to create the right amount of ACH for healthy indoor air quality. The key to this is to make sure the introduction of fresh air into the building is controlled so that less energy is consumed to maintain good indoor air quality (the right amount of fresh air) rather than allowing it to infiltrate uncontrolled causing heating and cooling systems to work much, much harder.
Indoor Air Quality - What is it Actually?
So in considering indoor air quality, it is important to know that measuring indoor air quality is NOT to measure the amount of particles in the air. Indoor air quality is actually making sure that a building has enough fresh air and in a manner that is cost-effective. Good indoor air quality also goes a long way towards sustainability and the longevity of the buildings structural components.
Get Your Score Today - Home Energy Audit - BGE or Pepco
The best way to check your indoor air quality is to get a BGE or Pepco energy audit with Hometrust Remodeling. We are certified to test and calculate your indoor air quality as part of your comprehensive energy audit.
An comprehensive energy audit is a great way to have your home evaluated. Measures can be prescribed in a way that will address indoor air quality as well as energy efficiency and comfort. It is the whole house approach that ensures that you can have the best indoor air quality and a less drafty house at the same time.
________________
Written by Eric Gans
I have over 2000 energy audits under my belt in Maryland. I like to take my personal experiences with each of my audit customers and try to get the things that concern them out into the world so others can make good home improvement decisions - in the right order - according to their needs.
What do you think about the indoor air quality in your house? We want to hear in the comment section below!








